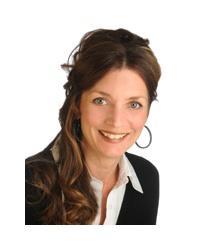179 Second Avenue, Ottawa
- Bedrooms: 4
- Bathrooms: 3
- Type: Residential
Source: Public Records
Note: This property is not currently for sale or for rent on Ovlix.
We have found 6 Houses that closely match the specifications of the property located at 179 Second Avenue with distances ranging from 2 to 10 kilometers away. The prices for these similar properties vary between 944,900 and 1,175,000.
Nearby Places
Name
Type
Address
Distance
Corpus Christi Elementary School
School
157 4 Ave
0.2 km
Glebe Collegiate Institute
School
212 Glebe Ave
0.6 km
Lansdowne Park
Stadium
Ottawa
0.7 km
Rideau Canal
Natural feature
ON
0.7 km
Glashan Public School
School
28 Arlington Ave
0.7 km
TD PLACE
Stadium
1015 Bank St
0.8 km
Mayfair Theatre
Establishment
1074 Bank St
1.1 km
Saint Paul University
University
223 Main St
1.2 km
Immaculata Catholic High School
School
140 Main St
1.2 km
Hopewell Public School
School
Ottawa
1.2 km
Adult High School
School
300 Rochester St
1.6 km
Keith Harris Stadium
Stadium
1125 Colonel By Dr
1.6 km
Property Details
- Cooling: Central air conditioning
- Heating: Heat Pump, Forced air, Natural gas
- Stories: 3
- Year Built: 1900
- Structure Type: House
- Exterior Features: Brick
- Foundation Details: Stone
Interior Features
- Basement: Unfinished, Full
- Flooring: Hardwood
- Appliances: Washer, Refrigerator, Dishwasher, Dryer, Cooktop, Microwave Range Hood Combo, Oven - Built-In
- Bedrooms Total: 4
- Bathrooms Partial: 1
Exterior & Lot Features
- Water Source: Municipal water
- Parking Total: 4
- Parking Features: Detached Garage, Open, Gravel
- Lot Size Dimensions: 32.96 ft X 102.73 ft
Location & Community
- Common Interest: Freehold
Utilities & Systems
- Sewer: Municipal sewage system
Tax & Legal Information
- Tax Year: 2024
- Parcel Number: 041370085
- Tax Annual Amount: 9185
- Zoning Description: Residential
Elegant, Classic red brick home in the heart of the Glebe half a block to Bank Street. Charming tree lined street, beautiful inside and out. Front verandah leads to a spacious foyer which beckons you inside. Traditional stairs and newel post. Renovated kitchen, great layout - stainless steel appliances, eating area. The kitchen flows to large deck and a secluded back yard oasis - urban and tranquil. Formal living room features a gas fireplace. Separate dining room has a double doors leading to the back. Mfl powder room. 3 bedrooms on the 2nd floor and huge laundry and clothes storage area. One BR used as office, door to balcony. Bathroom w/ heated floor. Huge 3rd fl Primary Bedroom features ensuite bathroom, glass shower surround, sitting area and a wall of closets. A heat pump supplies heat and cool to the 3rd floor. Unfinished basement, workshop, open area for exercise or TV, lots of storage. New furnace, plumbing stack replaced. 3 car laneway, garage (storage shed). (id:1945)
Demographic Information
Neighbourhood Education
| Master's degree | 95 |
| Bachelor's degree | 90 |
| University / Above bachelor level | 10 |
| College | 50 |
| University degree at bachelor level or above | 220 |
Neighbourhood Marital Status Stat
| Married | 205 |
| Widowed | 5 |
| Divorced | 15 |
| Separated | 15 |
| Never married | 160 |
| Living common law | 65 |
| Married or living common law | 270 |
| Not married and not living common law | 200 |
Neighbourhood Construction Date
| 1961 to 1980 | 20 |
| 1981 to 1990 | 10 |
| 1991 to 2000 | 25 |
| 1960 or before | 185 |











