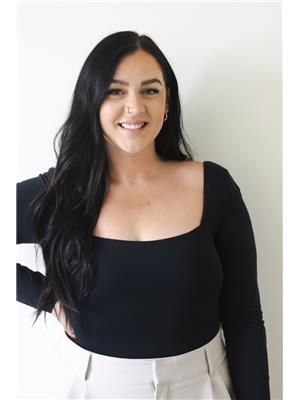711 2nd Street W, Nipawin
- Bedrooms: 3
- Bathrooms: 2
- Living area: 1324 square feet
- Type: Residential
- Added: 49 days ago
- Updated: 16 days ago
- Last Checked: 8 hours ago
Amazing 1324 sq ft 3 bedroom 2 bathroom home with double garage is for sale! This property features large entry, open concept kitchen/living room, high 9’10” ceilings in the living room area creates a special feeling of openness. Kitchen offers plenty of cupboard space, plus the island and the built in dish washer. On the main floor there are 2 bedrooms and a nice bathroom, plus there is an additional bedroom in the downstairs with another bathroom. This unique property has a separate entry into the basement, and a kitchenette combined with the laundry room. Central A/C! Outside you will find a great deck, natural gas BBQ hook up, spacious fenced yard, and a 26’x30’ garage with 8 foot overhead doors. Are you intrigued? Book the viewing to see it for yourself! (id:1945)
powered by

Property Details
- Cooling: Central air conditioning
- Heating: Forced air, Natural gas
- Year Built: 1940
- Structure Type: House
- Architectural Style: Bungalow
Interior Features
- Basement: Finished, Full
- Appliances: Washer, Refrigerator, Satellite Dish, Dishwasher, Stove, Dryer, Microwave, Storage Shed, Window Coverings
- Living Area: 1324
- Bedrooms Total: 3
- Fireplaces Total: 1
- Fireplace Features: Gas, Conventional
Exterior & Lot Features
- Lot Features: Treed
- Lot Size Units: acres
- Parking Features: Parking Space(s)
- Lot Size Dimensions: 0.19
Location & Community
- Common Interest: Freehold
Tax & Legal Information
- Tax Year: 2024
- Tax Annual Amount: 2177
Room Dimensions
This listing content provided by REALTOR.ca has
been licensed by REALTOR®
members of The Canadian Real Estate Association
members of The Canadian Real Estate Association














