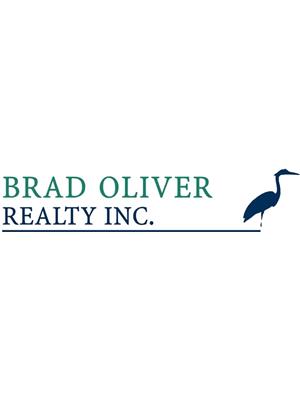316 Delodder Road, Brudenell
- Bedrooms: 4
- Bathrooms: 3
- Living area: 2480 square feet
- Type: Residential
- Added: 128 days ago
- Updated: 102 days ago
- Last Checked: 12 hours ago
316 Delodder Road is a large craftsman built home located on a private, 1.3 acre riverfront lot in the sought after Brudenell area. A must see for the buyer with discriminating taste. The stunning, open concept design offers breathtaking views from every window and patio door. The great room features a vaulted ceiling with warm wood beams & provides a spacious area to entertain family and friends. One floor living is an option as the main level offers two large entries, main floor laundry, and a very spacious primary bedroom with walk-in closet & custom built ensuite with glass walled, tile shower. You will want to stay in bed as you gaze out your wall-to-wall patio doors. Also on the main level is a second bedroom/den and bathroom with custom shower. There are two large bedrooms and a 3rd full bath on the 2nd level and a unique landing with massive windows providing excellent light for a studio. The basement is a blank canvas, awaiting your design. A wrap-around verandah and garden patio offer additional living space overlooking the river where you can relax & have a beverage after a game of shuffleboard. The riverfront features a casual firepit patio overlooking a beach where you can enjoy clamming, kayaking, swimming or just a walk. A double, detached and wired garage has plenty of space for your vehicles and work bench. All measurements are approximate and should be verified by purchaser. (id:1945)
powered by

Property DetailsKey information about 316 Delodder Road
Interior FeaturesDiscover the interior design and amenities
Exterior & Lot FeaturesLearn about the exterior and lot specifics of 316 Delodder Road
Location & CommunityUnderstand the neighborhood and community
Utilities & SystemsReview utilities and system installations
Tax & Legal InformationGet tax and legal details applicable to 316 Delodder Road
Room Dimensions

This listing content provided by REALTOR.ca
has
been licensed by REALTOR®
members of The Canadian Real Estate Association
members of The Canadian Real Estate Association
Nearby Listings Stat
Active listings
2
Min Price
$499,900
Max Price
$938,888
Avg Price
$719,394
Days on Market
171 days
Sold listings
1
Min Sold Price
$1,275,000
Max Sold Price
$1,275,000
Avg Sold Price
$1,275,000
Days until Sold
141 days
Nearby Places
Additional Information about 316 Delodder Road
















