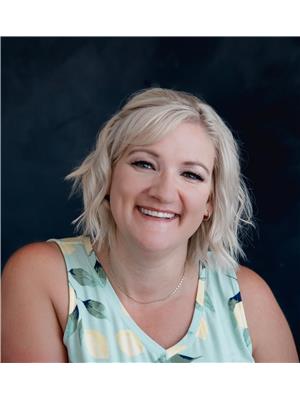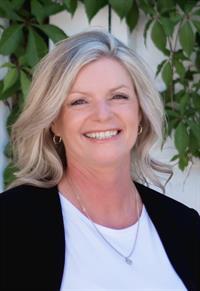926 Kipling Crescent, Redcliff
- Bedrooms: 4
- Bathrooms: 3
- Living area: 1011 square feet
- Type: Residential
Source: Public Records
Note: This property is not currently for sale or for rent on Ovlix.
We have found 6 Houses that closely match the specifications of the property located at 926 Kipling Crescent with distances ranging from 2 to 10 kilometers away. The prices for these similar properties vary between 185,000 and 375,000.
Nearby Places
Name
Type
Address
Distance
Parkside School
School
2 St SE
1.3 km
Rodeo Ford Sales Ltd
Establishment
1788 Saamis Dr NW
4.7 km
Best Western Plus Sun Country
Lodging
722 Redcliff Dr SW
7.0 km
Vincent Massey School
School
901 Hargrave Way NW
7.0 km
Rustler's Corral
Bar
901 8 St SW
7.0 km
McDonald's
Restaurant
850 Redcliff Dr SW
7.1 km
Medicine Hat Airport
Airport
1-49 Viscount Ave SW
7.1 km
Medicine Hat Regional Hospital
Hospital
666 5 Street SW
7.2 km
ABC Country Restaurant
Restaurant
910 Redcliff Dr SW
7.2 km
Ramada Limited Medicine Hat
Lodging
773 8 St SW
7.2 km
Travelodge Hotel Medicine Hat
Lodging
1100 Redcliff Dr SW
7.2 km
Safeway
Food
97 8 St NW
7.4 km
Property Details
- Cooling: Central air conditioning
- Heating: Forced air, Natural gas
- Year Built: 2001
- Structure Type: House
- Foundation Details: Poured Concrete
- Architectural Style: Bi-level
Interior Features
- Basement: Finished, Full
- Flooring: Laminate, Carpeted, Linoleum
- Appliances: Refrigerator, Dishwasher, Stove, Window Coverings, Garage door opener
- Living Area: 1011
- Bedrooms Total: 4
- Above Grade Finished Area: 1011
- Above Grade Finished Area Units: square feet
Exterior & Lot Features
- Lot Features: See remarks, Other
- Lot Size Units: square meters
- Parking Total: 4
- Parking Features: Attached Garage
- Lot Size Dimensions: 538.00
Location & Community
- Common Interest: Freehold
Tax & Legal Information
- Tax Lot: 24
- Tax Year: 2022
- Tax Block: 5
- Parcel Number: 0028492866
- Tax Annual Amount: 2346
- Zoning Description: R1
Additional Features
- Photos Count: 38
Welcome to 926 Kipling Crescent SW in Redcliff. This 4 bedroom 3 bath 1011 sq ft bilevel is directly across from a park and great location with proximity to schools, golf course, swimming pool and all other amenities. Exterior of the home has a private back yard that is fully fenced, covered deck and great 21'5" x 22" garage. Main floor living room looks directly onto the park across the street. Nicely laid out kitchen with corner pantry and full appliance package Dining area has plenty of space and has direct access to the covered deck. Rounding out the main level are 2 bedrooms, 3 piece ensuite bath and 4 piece main bath. Basement has a large family room, 2 additional bedrooms, 4 piece bath, laundry room and great utility/storage room. This home is offering great value and is ready for its new owners. Call today to take a tour of this fantastic property. (id:1945)











