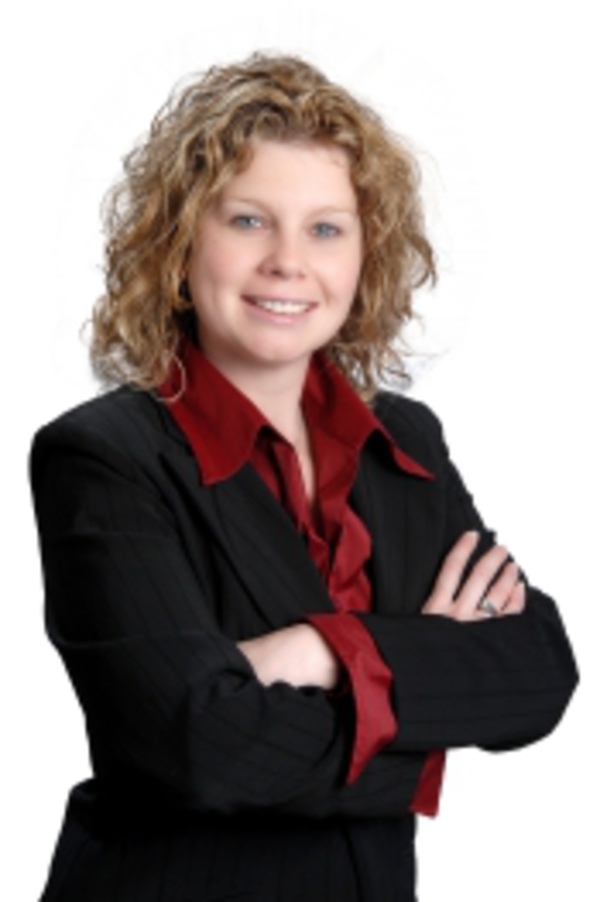401 1215 Cameron Avenue Sw, Calgary
- Bedrooms: 2
- Bathrooms: 2
- Living area: 1255.26 square feet
- Type: Residential
Source: Public Records
Note: This property is not currently for sale or for rent on Ovlix.
We have found 6 Houses that closely match the specifications of the property located at 401 1215 Cameron Avenue Sw with distances ranging from 2 to 10 kilometers away. The prices for these similar properties vary between 499,000 and 629,999.
Nearby Places
Name
Type
Address
Distance
Boston Pizza
Restaurant
1116 17 Ave SW
0.2 km
Shaw Millennium Park
Park
Calgary
1.1 km
Boxwood
Restaurant
340 13 Ave SW
1.4 km
Central Memorial Park
Park
1221 2 St S.W
1.5 km
Devonian Gardens
Park
8 Ave SW
1.8 km
CORE Shopping Centre
Shopping mall
324 8th Ave SW
1.8 km
The Fairmont Palliser Hotel
Lodging
133 9th Ave SW
1.9 km
Sport Chek Stephen Avenue
Clothing store
120 8 Ave SW
2.1 km
Blink Restaurant & Bar
Bar
111 8 Ave SW
2.1 km
Keg Steakhouse & Bar
Bar
320 4 Ave SW
2.1 km
Saltlik Steakhouse
Restaurant
101 8 Ave SW
2.1 km
The Palomino Smokehouse
Restaurant
109 7th Ave SW
2.1 km
Property Details
- Cooling: Central air conditioning
- Heating: Baseboard heaters
- Stories: 5
- Year Built: 1981
- Structure Type: Apartment
- Exterior Features: Brick
- Foundation Details: Poured Concrete
Interior Features
- Flooring: Hardwood, Ceramic Tile
- Appliances: Refrigerator, Dishwasher, Stove, Microwave, Hood Fan, Window Coverings, Washer/Dryer Stack-Up
- Living Area: 1255.26
- Bedrooms Total: 2
- Fireplaces Total: 1
- Above Grade Finished Area: 1255.26
- Above Grade Finished Area Units: square feet
Exterior & Lot Features
- Lot Features: Closet Organizers, No Animal Home, No Smoking Home
- Parking Total: 2
- Parking Features: Garage, Heated Garage
Location & Community
- Common Interest: Condo/Strata
- Street Dir Suffix: Southwest
- Subdivision Name: Lower Mount Royal
- Community Features: Pets not Allowed
Property Management & Association
- Association Fee: 991.7
- Association Name: Go Smart
- Association Fee Includes: Property Management, Waste Removal, Heat, Water, Insurance, Parking, Reserve Fund Contributions, Sewer
Tax & Legal Information
- Tax Year: 2023
- Parcel Number: 0015029044
- Tax Annual Amount: 2050
- Zoning Description: M-C2
Additional Features
- Photos Count: 44
Welcome to Mount Royal Terrace where modern luxury meets industrial style in this top floor end unit! The spacious 2 bedroom, 2 bathroom features an open concept floor plan offering both north and south balconies and two parking spots. Fully renovated with over 1,200 square feet of living space you will be impressed with the vastness of-the main living space and the exposed concrete ceilings. The layout seamlessly connects the living, dining and kitchen areas and the dark engineered hardwood throughout contrasts nicely with the light colour palette in the space. At one side of the living space is the wood burning fireplace with a stone surround for added coziness in the winter months. There is a large area that can be dedicated to dining space and flows into the kitchen. The kitchen is sleek with upgraded 2" quartz countertops with a waterfall edge, open shelving, with additional seating for entertaining while you cook. Ample storage with built in storage in the island and a 50 square foot panty just off the kitchen. You will love the primary bedroom retreat with enough room to relax and unwind. Featuring vaulted ceilings, patio door to the south balcony, a walk in closet and a 4 piece ensuite with jetted soaker tub and beautiful herring bone subway tile . The second bedroom is a good size and also has access to the large balcony. The 3 piece bathroom has a walk in shower and in-suite laundry with a stacked washer & dryer. Other notable features - This unit only shares one wall in the bedroom keeping it incredibly quiet and private. There is central air keeping the unit cool in the warm summer nights. The north balcony offers stunning city skyline views and has additional storage for your summer bbq needs. Two side by side parking stalls with a car wash area and some storage capacity. Large additional storage locker outside of the unit and two rooftop patios. This well run, concrete building is located in the heart of Mount Royal and is close to the vibrant and liv ely 17th Avenue. Don’t miss this opportunity to own this one of a kind unit! (id:1945)











