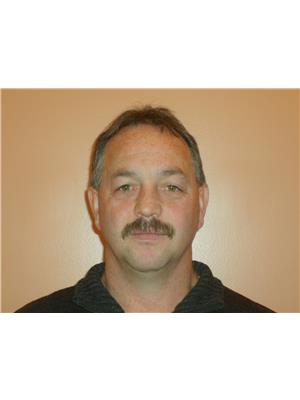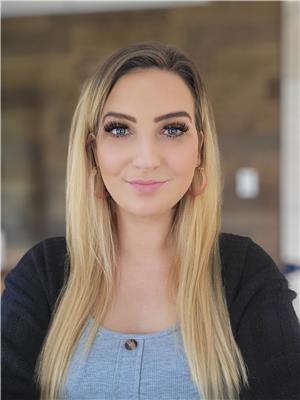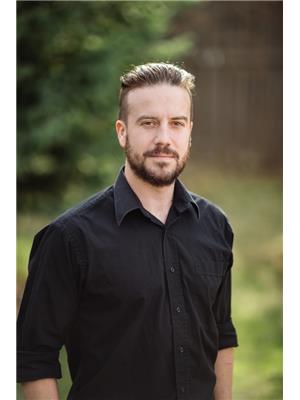2401 Tanoka Road, Quesnel
- Bedrooms: 4
- Bathrooms: 3
- Living area: 3055 square feet
- Type: Residential
Source: Public Records
Note: This property is not currently for sale or for rent on Ovlix.
We have found 6 Houses that closely match the specifications of the property located at 2401 Tanoka Road with distances ranging from 2 to 10 kilometers away. The prices for these similar properties vary between 319,900 and 499,900.
Nearby Places
Name
Type
Address
Distance
Bouchie Lake Elementary School
School
2074
1.1 km
Sylvia's Cafe
Restaurant
5610 Nazko Rd
2.3 km
Quesnel Airport
Airport
700 Airport Rd
6.7 km
Pinnacles Provincial Park
Park
Cariboo B
6.8 km
Airport Inn Motel & R V Park
Rv park
3101 Highway 97 North
7.5 km
Voyageur Elementary School
School
1337 Lark Ave
8.3 km
Gold Pan Motel
Restaurant
855 Front St
9.0 km
Bowron Lake Lodge
Campground
672 Walkem St
9.1 km
Riverview Elementary
School
Quesnel
9.3 km
Mac's Convenience Store
Gas station
285 Anderson Dr
9.3 km
Bliss The Ultimate Grill
Restaurant
462B Anderson Dr
9.3 km
Aroma Foods Market & Deli
Grocery or supermarket
440 Anderson Dr
9.4 km
Property Details
- Roof: Asphalt shingle, Conventional
- Heating: Forced air, Natural gas, Wood
- Stories: 2
- Year Built: 1985
- Structure Type: House
- Foundation Details: Concrete Perimeter
Interior Features
- Basement: Partially finished, Full
- Appliances: Washer, Refrigerator, Dishwasher, Stove, Dryer
- Living Area: 3055
- Bedrooms Total: 4
- Fireplaces Total: 1
Exterior & Lot Features
- Water Source: Drilled Well
- Lot Size Units: acres
- Parking Features: Garage, RV
- Lot Size Dimensions: 0.67
Location & Community
- Common Interest: Freehold
Tax & Legal Information
- Parcel Number: 006-876-013
- Tax Annual Amount: 2662.04
Additional Features
- Photos Count: 40
* PREC - Personal Real Estate Corporation. Spacious 4 bedroom family home on over half an acre in the lovely Bouchie Lake area! Tons of great useable space here. The main floor has all the functionality you need already including primary bedroom with ensuite, a bright kitchen, beautiful large sunroom with 6x16 deck, and downstairs the partially-finished basement is ready for your vision and further plans - open rec room area, 3rd bathroom and large 4th bedroom, storage & utility spaces. Quiet no-through street in a rural neighbourhood just a few minutes from the lake! The 0.67 acre property has post-and-wire fencing front & back, wire-enclosed garden space and work/storage spaces for all your toys & machines, inlcuding a 14' X 11'6" workshop, two 24' X 12' covered storage units and an attached garage measuring 26'6" X 14'6"! (id:1945)









