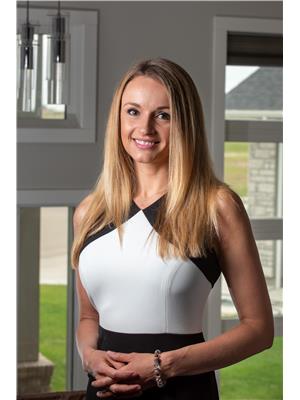103 Whalley Crescent, Saskatoon
- Bedrooms: 3
- Bathrooms: 3
- Living area: 1007 square feet
- Type: Residential
Source: Public Records
Note: This property is not currently for sale or for rent on Ovlix.
We have found 6 Houses that closely match the specifications of the property located at 103 Whalley Crescent with distances ranging from 2 to 10 kilometers away. The prices for these similar properties vary between 339,900 and 614,900.
Nearby Places
Name
Type
Address
Distance
Walmart - Saskatoon
Pharmacy
3035 Clarence Ave S
1.8 km
Holy Cross High School
School
2115 Mceown Ave
2.1 km
Walter Murray Collegiate
School
1905 Preston Ave S
2.3 km
Scheer's Martial Arts
Clothing store
Boychuk Drive & Highway 16
2.5 km
Lakeridge School
School
305 Waterbury Rd
2.6 km
St. Luke School
School
275 Emmeline Rd
2.8 km
The Willows Golf & Country Club
Establishment
Cartwright St
3.1 km
Granary The
Restaurant
2806 8 St E
3.1 km
Fuddruckers
Restaurant
2910 8th St E
3.2 km
Saboroso Brazilian Steakhouse
Bar
2600 8th St E #340
3.2 km
Buena Vista Kennels (1979) Inc
Establishment
Saskatoon
3.2 km
Cineplex Odeon Centre Cinemas
Movie theater
3510 8th St E
3.2 km
Property Details
- Cooling: Central air conditioning
- Heating: Forced air, Natural gas
- Year Built: 2009
- Structure Type: House
- Architectural Style: Bungalow
Interior Features
- Basement: Finished, Full
- Appliances: Washer, Refrigerator, Dishwasher, Stove, Dryer, Microwave, Alarm System, Freezer, Central Vacuum - Roughed In, Humidifier, Storage Shed, Window Coverings, Garage door opener remote(s)
- Living Area: 1007
- Bedrooms Total: 3
Exterior & Lot Features
- Lot Features: Treed, Rectangular, Double width or more driveway, Sump Pump
- Parking Features: Attached Garage, Parking Space(s)
- Lot Size Dimensions: 42x131
Location & Community
- Common Interest: Freehold
Tax & Legal Information
- Tax Year: 2024
- Tax Annual Amount: 4092
Additional Features
- Security Features: Alarm system
Prepare to be captivated by this impeccably maintained home, meticulously crafted to the most discerning buyers. Every corner of this home exudes pride of ownership. Flooded with natural light, the kitchen seamlessly transitions into a new Sun Room which is insulated with R20 and triple pane windows creating a serene space for relaxation. Enjoy a modern dine-in kitchen equipped with 4 new KitchenAid appliances, sleek granite countertops, under-cabinet lighting, and a stunning glass backsplash. Main Floor: Discover three inviting bedrooms, including a spacious master suite with a luxurious 3pc en-suite featuring a walk-in shower, hardwood flooring in living room and hallway. Notable upgrades include custom closet organizers and two beautifully appointed full bathrooms with granite countertops. Basement: Step into an expansive family room designed for both relaxation and entertainment. This versatile space includes a cozy TV area, a well-appointed wet bar with ample storage, elegant granite countertops, and a convenient built-in bar fridge. A dedicated kid’s play area, a large den/office/bedroom, a full bathroom, and abundant under-stair storage complete this level. Backyard Sanctuary: Escape to the phenomenally developed backyard, enveloped by towering trees that provide unparalleled privacy and tranquility. Entertain effortlessly on the spacious deck or in the new Sun Room, enhanced by a charming Gazebo and Flaman Glider. Additional features include a Greenhouse, zone automatic underground sprinklers with drip lines, a privacy wall, two large storage sheds, a yard lantern, and inviting garden boxes. Location: Ideally situated in the coveted neighborhood of Stonebridge, this home offers proximity to shopping, dining, schools, Market Mall, and a park/playground and walking trails just across the street. Don’t miss out the charm and luxury of this exceptional property. Contact your Realtor® today to schedule a private showing. (id:1945)
Demographic Information
Neighbourhood Education
| Master's degree | 390 |
| Bachelor's degree | 1320 |
| University / Above bachelor level | 55 |
| University / Below bachelor level | 125 |
| Certificate of Qualification | 200 |
| College | 680 |
| Degree in medicine | 75 |
| University degree at bachelor level or above | 1925 |
Neighbourhood Marital Status Stat
| Married | 2840 |
| Widowed | 150 |
| Divorced | 120 |
| Separated | 65 |
| Never married | 1175 |
| Living common law | 490 |
| Married or living common law | 3330 |
| Not married and not living common law | 1510 |
Neighbourhood Construction Date
| 1961 to 1980 | 165 |
| 1981 to 1990 | 80 |
| 1991 to 2000 | 15 |
| 2001 to 2005 | 10 |
| 2006 to 2010 | 380 |
| 1960 or before | 10 |











