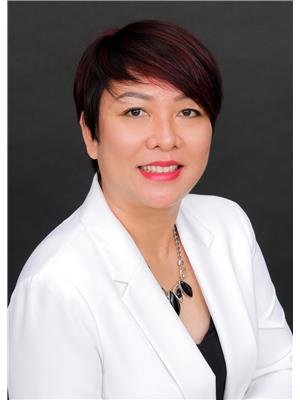141 141 Fleetwood Crescent, Brampton Southgate
- Bedrooms: 3
- Bathrooms: 2
- Type: Townhouse
- Added: 4 days ago
- Updated: 3 days ago
- Last Checked: 7 hours ago
Beautiful 3 Bedroom Townhome in Renovated Fleetwood Estate Complex. Newer Galley Kitchen W/Extra Cupboard & Counter, Stainless Steel Fridge & Stove, Large Living Rm/Dining Rm Combination with W/O from Dining Rm to Fenced Backyard. Low Maintenance Private Backyard W/ Patio Stones & Gazebo & Greenspace Behind. 2nd Floor has Large Primary Bedroom W/ Walk-In Closet and Large Window. Newer Bathroom, Large 2nd Bedroom W/Closet & Cozy 3rd Bedrm W/Closet. Open Concept Rm in Basement has Many Possibilities- Recreation Rm, Fitness Rm, Office , etc Basement also has 3 Piece Bathroom. Utility Rm combined W/ Laundry Rm has Deep Laundry Sink. Complex has Outdoor Pool, Children's Playgrounds. Currently Building basketball Court and Volleyball/Badminton Courts
powered by

Property Details
- Cooling: Central air conditioning
- Heating: Forced air, Natural gas
- Stories: 2
- Structure Type: Row / Townhouse
- Exterior Features: Brick
Interior Features
- Basement: Finished, N/A
- Flooring: Tile, Laminate, Ceramic
- Appliances: Washer, Refrigerator, Dishwasher, Stove, Dryer, Window Coverings
- Bedrooms Total: 3
Exterior & Lot Features
- Parking Total: 1
- Building Features: Storage - Locker
Location & Community
- Directions: BRAMALEA RD/CLARK
- Common Interest: Condo/Strata
- Community Features: Pet Restrictions
Property Management & Association
- Association Fee: 420
- Association Name: DOVE SQUARE PROPERTY MANAGEMENT INC
- Association Fee Includes: Common Area Maintenance, Water, Insurance, Parking
Tax & Legal Information
- Tax Annual Amount: 2966
Room Dimensions
This listing content provided by REALTOR.ca has
been licensed by REALTOR®
members of The Canadian Real Estate Association
members of The Canadian Real Estate Association














