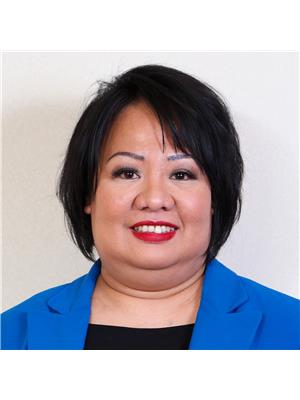3 Point Pleasant Place, Winnipeg
- Bedrooms: 4
- Bathrooms: 3
- Living area: 1711 square feet
- Type: Residential
- Added: 5 days ago
- Updated: 4 days ago
- Last Checked: 9 hours ago
4E//Winnipeg/This grand design at Highland Pointe Subdivision is very functional plan with main floor bedroom, spacious foyer & high ceiling. Bright & inviting sun-filled living room, dining area & a modern kitchen with center island, corner pantry, quartz countertops & big windows. The upper level features a big fixed window above the staircase to provide a natural light, 36" glass railing insert, plus 3 bedrooms, 2 full bathrooms & laundry room. Separate side entrance for easy access going straight down to the basement is ideal for future development for an extra family living space with own privacy. Includes new home warranty, appliances, & GST. Choose your paint colors, floor coverings, countertops & cabinets! (id:1945)
powered by

Property DetailsKey information about 3 Point Pleasant Place
Interior FeaturesDiscover the interior design and amenities
Exterior & Lot FeaturesLearn about the exterior and lot specifics of 3 Point Pleasant Place
Location & CommunityUnderstand the neighborhood and community
Utilities & SystemsReview utilities and system installations
Tax & Legal InformationGet tax and legal details applicable to 3 Point Pleasant Place
Additional FeaturesExplore extra features and benefits
Room Dimensions

This listing content provided by REALTOR.ca
has
been licensed by REALTOR®
members of The Canadian Real Estate Association
members of The Canadian Real Estate Association
Nearby Listings Stat
Active listings
52
Min Price
$379,900
Max Price
$698,900
Avg Price
$511,413
Days on Market
44 days
Sold listings
18
Min Sold Price
$395,000
Max Sold Price
$764,400
Avg Sold Price
$540,846
Days until Sold
62 days
Nearby Places
Additional Information about 3 Point Pleasant Place










