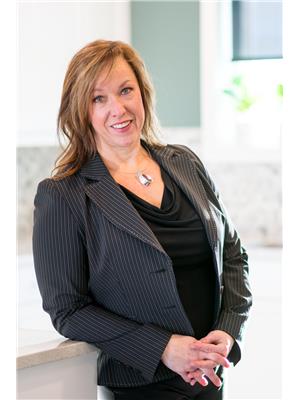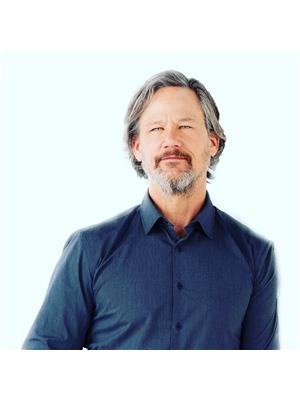1164 Fillmore Road, Clandeboye
- Bedrooms: 4
- Bathrooms: 3
- Living area: 2643 square feet
- Type: Residential
- Added: 100 days ago
- Updated: NaN days ago
- Last Checked: NaN days ago
R13//Clandeboye/This stunning 2-story home boasts a dbl attd garage w/ water & central vac, nestled on a beautiful treed lot. Just mins to Selkirk, & 30 mins to Wpg. Featuring 3 beds + a bonus rm on the upper lvl & an office on the main flr easily a 5-bed home. Enjoy the open concept living/kitchen area, perfect for gatherings, plus a formal dining rm. The main flr primary bdrm inclds a spacious 4-pce ensuite & walk-in closet, while the 2nd lvl hosts 3 more rms & a full 4-pce bath. Main flr offers a powder rm & convenient laundry. Relax on the large S-facing back deck or N facing front porch. Geothermal heat, iron filtration, central vac, water softener, & reverse osmosis system (not in use). Recent updates: new well pump (2020), S-side shingles (2022), owned hydro pole, fiberglass septic tank (2022), & 200 amp svc. Dual HWT system guarantees endless hot water. The unfinished basement awaits your creative touch. Measures +/- jogs. Building plans available. Don't miss this gem! (id:1945)
powered by

Property Details
- Cooling: Central air conditioning, Air exchanger
- Heating: Heat Recovery Ventilation (HRV)
- Stories: 2
- Year Built: 2003
- Structure Type: House
Interior Features
- Flooring: Laminate, Wood, Wall-to-wall carpet
- Appliances: Washer, Refrigerator, Water softener, Central Vacuum, Dishwasher, Stove, Dryer, Microwave, Blinds, Window Coverings, Garage door opener
- Living Area: 2643
- Bedrooms Total: 4
- Bathrooms Partial: 1
Exterior & Lot Features
- Lot Features: Private setting, Treed, Exterior Walls- 2x6", No Smoking Home, Country residential, Sump Pump, Private Yard
- Water Source: Well
- Lot Size Units: acres
- Parking Total: 9
- Parking Features: Attached Garage
- Lot Size Dimensions: 4.000
Location & Community
- Common Interest: Freehold
Utilities & Systems
- Sewer: Septic Tank and Field
Tax & Legal Information
- Tax Year: 2021
- Tax Annual Amount: 4807.12
Additional Features
- Photos Count: 40
- Map Coordinate Verified YN: true
Room Dimensions
This listing content provided by REALTOR.ca has
been licensed by REALTOR®
members of The Canadian Real Estate Association
members of The Canadian Real Estate Association
















