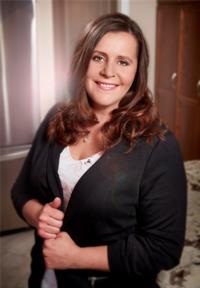91 William Street N, Plattsville
- Bedrooms: 3
- Bathrooms: 2
- Living area: 1859.98 square feet
- Type: Residential
- Added: 9 days ago
- Updated: 4 days ago
- Last Checked: 1 days ago
THIS WELL MAINTAINED, IMMACULATE SEMI DETACHED HOME WITH 3 BEDROOMS 1 1/2 BATHS WITH GARAGE, BACKING ONTO GREENSPACE IS WAITING FOR YOU TO CALL IT HOME!! This lovely semi boasts open concept living and dining with patio door to a deep spacious yard and pavestone patio overlooking a greenspace area leading to park, community centre & arena and public school. This location is key!! The home also features a kitchen with dinette area at the front of the home with laminate floors and appliances. The basement is finished with a large rec room with a gas fireplace and beautiful stone accent wall with wood mantel. There is also a 2pc bath and laundry room. The 2nd level boasts 3 bedrooms with the primary being quite spacious. There is a 4pc bath with tub/shower and surround. The roof is steel and the windows are all newer over the last couple of years. This home is MOVE IN READY. Easy to show. It is within minutes to the 401 at Ayr and 20 min. to the edge of KW and within an easy commute of Cambridge and Woodstock. (id:1945)
powered by

Property Details
- Cooling: Ductless
- Heating: Heat Pump, Electric
- Stories: 2
- Year Built: 1988
- Structure Type: House
- Exterior Features: Brick, Stone, Vinyl siding
- Foundation Details: Poured Concrete
- Architectural Style: 2 Level
Interior Features
- Basement: Finished, Full
- Appliances: Washer, Refrigerator, Water softener, Dishwasher, Stove, Dryer
- Living Area: 1859.98
- Bedrooms Total: 3
- Fireplaces Total: 2
- Bathrooms Partial: 1
- Above Grade Finished Area: 1335.84
- Below Grade Finished Area: 524.14
- Above Grade Finished Area Units: square feet
- Below Grade Finished Area Units: square feet
- Above Grade Finished Area Source: Other
- Below Grade Finished Area Source: Other
Exterior & Lot Features
- Lot Features: Backs on greenbelt, Paved driveway
- Water Source: Municipal water
- Lot Size Units: acres
- Parking Total: 7
- Parking Features: Attached Garage
- Lot Size Dimensions: 0.112
Location & Community
- Directions: TURN LEFT/RIGHT OFF OF ALBERT ST. ONTO FENNEL. TURN SOUTH OFF OF FENNEL ST. ONTO WILLIAM ST. N.
- Common Interest: Freehold
- Street Dir Suffix: North
- Subdivision Name: Plattsville
- Community Features: Community Centre
Utilities & Systems
- Sewer: Municipal sewage system
Tax & Legal Information
- Tax Annual Amount: 2699.37
- Zoning Description: R1
Additional Features
- Security Features: Smoke Detectors
Room Dimensions
This listing content provided by REALTOR.ca has
been licensed by REALTOR®
members of The Canadian Real Estate Association
members of The Canadian Real Estate Association
















