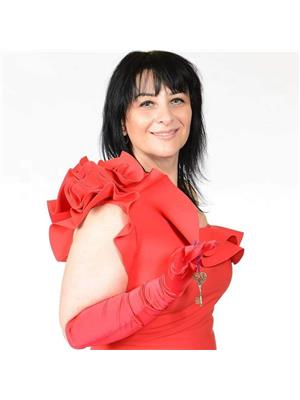3 Echo Bay, Winnipeg
- Bedrooms: 3
- Bathrooms: 3
- Living area: 2120 square feet
- Type: Residential
- Added: 64 days ago
- Updated: 17 days ago
- Last Checked: 5 hours ago
2G//Winnipeg/Attention artists, writers, or those with a growing family. Bring your designs and imagination to this unique opportunity. This 1956 bungalow grew up to become a 2100+ SF two storey home in the late 1980s. With three south facing dormer windows allowing for much natural light, this space was designed as as open area artist studio. A two sided wood burning fireplace. Beautiful parquet flooring. Plus a 2 piece bath. And a small balcony overlooking the back yard.The main floor offers an eat-in kitchen, dining room and living room with lovely hardwoods, 3 bedrooms and a 4 piece bath.The basement has a rec room, 2 potential bedrooms but windows do not meet egress, a 3 piece bath, and the utility/laundry room.Older oversized single garage. Great location close to schools, shopping, and public transportation. (id:1945)
powered by

Property Details
- Cooling: Central air conditioning
- Heating: Forced air, Heat Recovery Ventilation (HRV), High-Efficiency Furnace, Natural gas
- Stories: 2
- Year Built: 1956
- Structure Type: House
Interior Features
- Flooring: Tile, Vinyl, Wood, Wall-to-wall carpet
- Appliances: Washer, Refrigerator, Dishwasher, Stove, Dryer, Microwave, Hood Fan
- Living Area: 2120
- Bedrooms Total: 3
- Fireplaces Total: 1
- Bathrooms Partial: 1
- Fireplace Features: Wood, Double-sided
Exterior & Lot Features
- Lot Features: Treed, No back lane, Balcony, No Smoking Home
- Water Source: Municipal water
- Parking Total: 4
- Parking Features: Detached Garage, Other, Other
- Road Surface Type: Paved road
- Lot Size Dimensions: 60 x 100
Location & Community
- Common Interest: Freehold
Utilities & Systems
- Sewer: Municipal sewage system
Tax & Legal Information
- Tax Year: 2024
- Tax Annual Amount: 4712.55
Additional Features
- Security Features: Smoke Detectors
Room Dimensions
This listing content provided by REALTOR.ca has
been licensed by REALTOR®
members of The Canadian Real Estate Association
members of The Canadian Real Estate Association

















