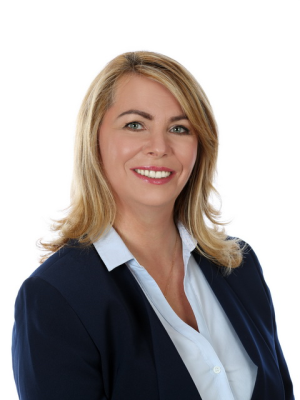158159 7th Line, Meaford
- Bedrooms: 3
- Bathrooms: 3
- Type: Residential
- Added: 84 days ago
- Updated: 20 days ago
- Last Checked: 6 hours ago
Welcome to your new home in the picturesque town of Meaford, just moments from the stunning shores of Georgian Bay. This serene two-storey residence beautifully blends peaceful living with the opportunity for an active lifestyle. The home features three spacious bedrooms & three bathrooms, including a primary suite conveniently located on the main floor for easy access and privacy. Its open-concept design integrates the great room, dining area, and kitchen, creating an ideal space for relaxation and entertaining. The grand entrance, with its soaring ceilings, makes a striking first impression, while a gas fireplace, hardwood flooring and heated floors in the tiled areas add both comfort and elegance. The spacious kitchen features a centre island and a large pantry. For added convenience, there is a main floor laundry. The finished basement offers versatility with heated floors and a walk-up to the garage, which includes a separate entrance. A notable highlight is the sizable workshop area, complete with a separate entrance, multiple workbenches, gas heaters, fans, ample storage, and high ceilings offering the convenience of having both your home and workspace in one place. The property benefits from municipal water, enhancing convenience and reliability. Enjoy the tranquility of your surroundings while being close to many amenities including a hospital, beach, marina, shopping and skiing opportunities. This home provides the perfect balance of serenity and accessibility, allowing you to fully embrace all that Meaford has to offer.
powered by

Property Details
- Heating: Forced air, Natural gas
- Stories: 2
- Structure Type: House
- Exterior Features: Brick, Vinyl siding
- Foundation Details: Poured Concrete
Interior Features
- Basement: Finished, Separate entrance, N/A
- Flooring: Concrete, Hardwood
- Appliances: Refrigerator, Central Vacuum, Stove, Dryer, Freezer, Garage door opener remote(s), Water Heater
- Bedrooms Total: 3
- Fireplaces Total: 1
- Bathrooms Partial: 1
Exterior & Lot Features
- Lot Features: Irregular lot size, Sump Pump
- Water Source: Municipal water
- Parking Total: 10
- Parking Features: Attached Garage
- Building Features: Fireplace(s)
- Lot Size Dimensions: 215.1 x 132.5 FT ; 0.69 Acres
Location & Community
- Directions: Hwy 26 & 7th Line
- Common Interest: Freehold
Utilities & Systems
- Sewer: Septic System
Tax & Legal Information
- Tax Annual Amount: 7544.84
Room Dimensions

This listing content provided by REALTOR.ca has
been licensed by REALTOR®
members of The Canadian Real Estate Association
members of The Canadian Real Estate Association
















