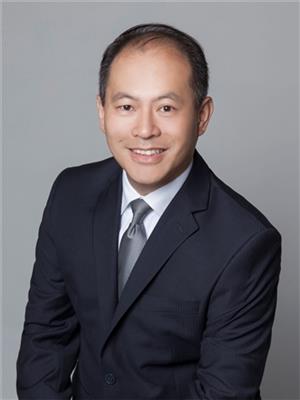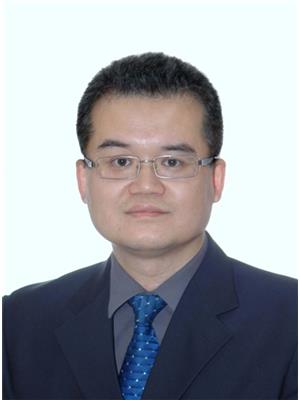9129 122 Street, Surrey
- Bedrooms: 8
- Bathrooms: 7
- Living area: 3923 square feet
- Type: Residential
- Added: 137 days ago
- Updated: 27 days ago
- Last Checked: 16 hours ago
EXCELLENT LOCATION! Located in a quiet cul-de-sac with additional community parking. This custom built 3 storey home with (2+1+ Bachelor suite) basement suites with some decent renovations will not last long. Total of 8 bedrooms and 7 washrooms. The main floor features a living room, family room, guest bedroom, eating area, kitchen and spice kitchen, which opens up to the newly renovated backyard that includes a patio, raised concrete pad and artificial turf. The garage has just been renovated to includes a bachelor suite. Above main floor features 4 bedrooms including master bedroom with attached washrooms and closets. Tennis court, dog park and all levels of school are no less then a five minute walk from the residence. All showings by appointment only (id:1945)
powered by

Property DetailsKey information about 9129 122 Street
- Heating: Baseboard heaters
- Year Built: 2003
- Structure Type: House
- Architectural Style: 2 Level
Interior FeaturesDiscover the interior design and amenities
- Basement: Finished, Unknown
- Appliances: Washer, Refrigerator, Dishwasher, Stove, Dryer, Alarm System
- Living Area: 3923
- Bedrooms Total: 8
- Fireplaces Total: 1
Exterior & Lot FeaturesLearn about the exterior and lot specifics of 9129 122 Street
- Water Source: Municipal water
- Lot Size Units: square feet
- Parking Total: 4
- Parking Features: Other
- Lot Size Dimensions: 5748
Location & CommunityUnderstand the neighborhood and community
- Common Interest: Freehold
Utilities & SystemsReview utilities and system installations
- Sewer: Sanitary sewer, Storm sewer
- Utilities: Water, Natural Gas, Electricity
Tax & Legal InformationGet tax and legal details applicable to 9129 122 Street
- Tax Year: 2023
- Tax Annual Amount: 6691.29
Additional FeaturesExplore extra features and benefits
- Security Features: Security system

This listing content provided by REALTOR.ca
has
been licensed by REALTOR®
members of The Canadian Real Estate Association
members of The Canadian Real Estate Association
Nearby Listings Stat
Active listings
12
Min Price
$1,798,000
Max Price
$2,649,000
Avg Price
$2,112,307
Days on Market
75 days
Sold listings
4
Min Sold Price
$1,599,000
Max Sold Price
$5,918,000
Avg Sold Price
$2,978,750
Days until Sold
120 days
Nearby Places
Additional Information about 9129 122 Street


















































