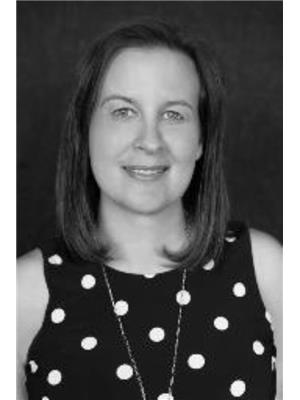157 Aspenshire Crescent Sw, Calgary
- Bedrooms: 4
- Bathrooms: 4
- Living area: 2207.06 square feet
- Type: Residential
Source: Public Records
Note: This property is not currently for sale or for rent on Ovlix.
We have found 6 Houses that closely match the specifications of the property located at 157 Aspenshire Crescent Sw with distances ranging from 2 to 10 kilometers away. The prices for these similar properties vary between 749,000 and 1,149,900.
Nearby Places
Name
Type
Address
Distance
Calgary French & International School
School
700 77 St SW
2.2 km
Calgary Waldorf School
School
515 Cougar Ridge Dr SW
2.5 km
Canada Olympic Park
Establishment
88 Canada Olympic Road SW
3.5 km
Edworthy Park
Park
5050 Spruce Dr SW
4.3 km
NOtaBLE - The Restaurant
Bar
4611 Bowness Rd NW
4.5 km
Calgary Christian School
School
5029 26 Ave SW
4.5 km
Canadian Tire
Department store
5200 Richmond Rd SW
5.0 km
Purdys Chocolatier Market
Food
3625 Shaganappi Trail NW
5.5 km
Foothills Medical Centre
Hospital
1403 29 St NW
5.8 km
F. E. Osborne School
School
5315 Varsity Dr NW
5.8 km
The Olympic Oval
Stadium
2500 University Dr NW
6.2 km
The Keg Steakhouse & Bar - Stadium
Restaurant
1923 Uxbridge Dr NW
6.2 km
Property Details
- Cooling: Central air conditioning
- Heating: Forced air
- Stories: 2
- Year Built: 2010
- Structure Type: House
- Exterior Features: Stucco
- Foundation Details: Poured Concrete
- Construction Materials: Wood frame
Interior Features
- Basement: Finished, Full
- Flooring: Hardwood, Carpeted, Ceramic Tile
- Appliances: Refrigerator, Cooktop - Gas, Dishwasher, Oven, Hood Fan, Garage door opener, Washer & Dryer
- Living Area: 2207.06
- Bedrooms Total: 4
- Fireplaces Total: 2
- Bathrooms Partial: 1
- Above Grade Finished Area: 2207.06
- Above Grade Finished Area Units: square feet
Exterior & Lot Features
- Lot Size Units: square meters
- Parking Total: 2
- Parking Features: Attached Garage
- Lot Size Dimensions: 370.00
Location & Community
- Common Interest: Freehold
- Street Dir Suffix: Southwest
- Subdivision Name: Aspen Woods
Tax & Legal Information
- Tax Lot: 41
- Tax Year: 2024
- Tax Block: 6
- Parcel Number: 0034247619
- Tax Annual Amount: 5902
- Zoning Description: R-1
157 Aspenshire Crescent SW in Calgary, a charming, meticulously well maintained family home in the prestigious Aspen Woods community. This property boasts an impressive layout with over 3000 sq ft of finished living space with high ceilings throughout featuring three spacious bedrooms upstairs, 3.5 baths, a fully finished basement and a double attached garage. The chef's kitchen is a culinary dream, equipped with extended height cabinets, gas cooktop stove, wall oven, built-in microwave, and a convenient walk-through pantry, while the expansive living room and dining area create an easy flow for conversation and entertaining. The beautiful engineered hardwood flooring in the main floor was installed in 2018. Up the stairs to the second level offers a spacious bonus room, vaulted ceilings, and an open loft area, perfect for a home office or study space. Primary bedroom is a luxurious retreat, complete with a 5-piece ensuite featuring a jacuzzi tub, large separate shower, and double vanity. The fully finished basement adds even more living space with a 4th bedroom, 4 pc bath, and a recreation room. Fireplace & sound system in the basement is ready for the ultimate movie night experience. The beautifully landscaped yard is easy to maintain with a five-zone irrigation system. Facing a nice park and playground in Calgary's prestigious Aspen Woods, you have easy access to walking paths. Just a five-minute walk or drive brings you to top-rated public, private, and separate schools, West End LRT, and a variety of quality shops, restaurants, and other amenities. Edworthy Park, Griffith Woods, and the Westside Recreation Center are less than a 10-minute drive away, offering extensive trails for walking, running, and biking. With rapid and scenic access to the mountains just minutes west, this home is perfectly positioned alongside urban centres and outdoor adventure in a caring and vibrant community. Bonus features include: central A/C unit installed in 2024, central vacuum s ystem & attachments, water softener roughed-in, granite countertops in kitchen and 1st floor bathrooms, elegant Hunter Douglas blinds / shades. (id:1945)
Demographic Information
Neighbourhood Education
| Master's degree | 805 |
| Bachelor's degree | 2325 |
| University / Above bachelor level | 190 |
| University / Below bachelor level | 145 |
| Certificate of Qualification | 80 |
| College | 640 |
| Degree in medicine | 150 |
| University degree at bachelor level or above | 3585 |
Neighbourhood Marital Status Stat
| Married | 4045 |
| Widowed | 165 |
| Divorced | 230 |
| Separated | 105 |
| Never married | 1380 |
| Living common law | 385 |
| Married or living common law | 4430 |
| Not married and not living common law | 1875 |
Neighbourhood Construction Date
| 1961 to 1980 | 10 |
| 1991 to 2000 | 30 |
| 2001 to 2005 | 375 |
| 2006 to 2010 | 1415 |











