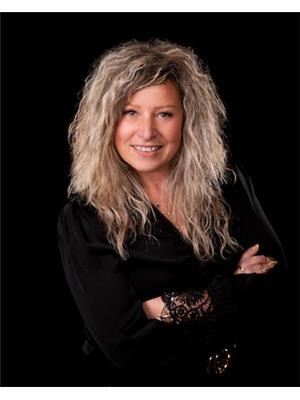8150 Saint Paul Street, Bascaraquet
- Bedrooms: 4
- Bathrooms: 1
- Living area: 1522 square feet
- Type: Residential
- Added: 113 days ago
- Updated: 8 days ago
- Last Checked: 8 hours ago
Located in the charming region of Bas-Caraquet, this bungalow-type house offers an ideal living environment for families and lovers of tranquility. From the entrance, you will be greeted by a well thought out interior. The ground floor includes a spacious and functional kitchen. The open space of the dining room and living room is ideal for entertaining and relaxing, embellished with a majestic library that adds a touch of elegance and sophistication. Two comfortable bedrooms are also on this level, ideal for children or guests, as well as a practical bathroom. The finished basement offers two additional bedrooms, offering significant privacy for parents or a flexible space for a home office. In addition, two spacious family spaces makes it possible to create an area of games, entertainment or relaxation for all members of the family. This residence combines comfort, practicality and an exceptional quality of life in one of the most picturesque regions of New Brunswick. (id:1945)
powered by

Property Details
- Heating: Stove, Electric, Wood
- Year Built: 1965
- Structure Type: House
- Exterior Features: Brick
- Foundation Details: Concrete
- Architectural Style: Bungalow
Interior Features
- Living Area: 1522
- Bedrooms Total: 4
- Fireplaces Total: 1
- Fireplace Features: Wood, Unknown
- Above Grade Finished Area: 2190
- Above Grade Finished Area Units: square feet
Exterior & Lot Features
- Water Source: Municipal water
- Lot Size Units: acres
- Parking Features: Attached Garage
- Lot Size Dimensions: 0.52
Utilities & Systems
- Sewer: Municipal sewage system
Tax & Legal Information
- Parcel Number: 20353629
- Tax Annual Amount: 2544.16
Room Dimensions

This listing content provided by REALTOR.ca has
been licensed by REALTOR®
members of The Canadian Real Estate Association
members of The Canadian Real Estate Association












