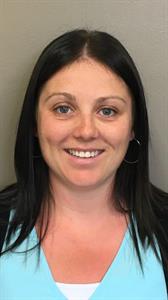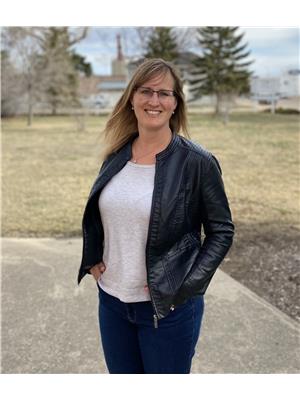205 Lonsdale Street, Maple Creek
- Bedrooms: 7
- Bathrooms: 5
- Living area: 1665 square feet
- Type: Residential
- Added: 256 days ago
- Updated: 107 days ago
- Last Checked: 15 hours ago
If elegance is what you have in mind, this home is for you. Upon entrance there is a feature central staircase that will immediately impress you. This home has over 3000 square feet of total living space and was designed with high end finishings; hard wood floors, tile in the entrance and granite countertops throughout. With 7 bedrooms and 4.5 bathrooms separated between 3 floors there is ample space for a growing or multi generational family. The lowest level has a separate entrance for your convenience. The attached 2 car garage is heated and the front and back deck are complete with low maintenance composite decking. The backyard has been recently fenced with vinyl and the front yard has been landscaped with artificial turf showing gorgeous green grass all year round. Book a tour today and this executive home could be yours. (id:1945)
powered by

Show More Details and Features
Property DetailsKey information about 205 Lonsdale Street
Interior FeaturesDiscover the interior design and amenities
Exterior & Lot FeaturesLearn about the exterior and lot specifics of 205 Lonsdale Street
Location & CommunityUnderstand the neighborhood and community
Tax & Legal InformationGet tax and legal details applicable to 205 Lonsdale Street
Room Dimensions

This listing content provided by REALTOR.ca has
been licensed by REALTOR®
members of The Canadian Real Estate Association
members of The Canadian Real Estate Association
Nearby Listings Stat
Nearby Places
Additional Information about 205 Lonsdale Street













