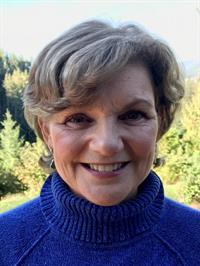1077 Lands End Rd, North Saanich
- Bedrooms: 6
- Bathrooms: 6
- Living area: 5375 square feet
- Type: Residential
- Added: 16 days ago
- Updated: 16 days ago
- Last Checked: 2 hours ago
Let’s be transparent. Much has been done to transform this 1972 built house into a sleek and modern multi generational home, but much needs to done to complete that transformation. Once renovations are completed, 1077 Land’s End Road will be 4201 sq ft, 7 bedrooms with 4 full and 2 half baths, a legal 1-bedroom suite & a 2-bedroom in-law suite. On a half acre lot on a desirable stretch of Land’s End you can imagine the potential value of such a beautiful home. But let’s stay real–the suite and oversize garage addition needs to be completed; this is finishing work & exterior siding. The primary suite, including ensuite, needs to be finished on the main. There are finishing details throughout required. However, main kitchens and bathrooms are all done, solid surface counter tops are in, windows have all been updated and the roof has been done, flooring is complete so you’re most of the way there. It’s a project, there’s great upside, and we’ve priced it accordingly, come check it out. (id:1945)
powered by

Property DetailsKey information about 1077 Lands End Rd
- Cooling: Fully air conditioned, Air Conditioned
- Heating: Heat Pump, Baseboard heaters, Electric, Propane
- Year Built: 1972
- Structure Type: House
Interior FeaturesDiscover the interior design and amenities
- Living Area: 5375
- Bedrooms Total: 6
- Fireplaces Total: 3
- Above Grade Finished Area: 4201
- Above Grade Finished Area Units: square feet
Exterior & Lot FeaturesLearn about the exterior and lot specifics of 1077 Lands End Rd
- Lot Features: Other
- Lot Size Units: acres
- Parking Total: 6
- Lot Size Dimensions: 0.5
Location & CommunityUnderstand the neighborhood and community
- Common Interest: Freehold
Tax & Legal InformationGet tax and legal details applicable to 1077 Lands End Rd
- Tax Lot: 30
- Zoning: Residential
- Parcel Number: 003-108-864
- Tax Annual Amount: 2872
Room Dimensions
| Type | Level | Dimensions |
| Bedroom | Main level | 15 x 12 |
| Mud room | Lower level | 9 x 8 |
| Bathroom | Main level | 4-Piece |
| Ensuite | Main level | 3-Piece |
| Living room | Additional Accommodation | 15 x 15 |
| Kitchen | Additional Accommodation | 11 x 14 |
| Bedroom | Main level | 13 x 12 |
| Primary Bedroom | Main level | 15 x 17 |
| Bedroom | Lower level | 11 x 13 |
| Family room | Lower level | 16 x 11 |
| Eating area | Lower level | 8 x 8 |
| Living room | Lower level | 15 x 13 |
| Kitchen | Lower level | 16 x 8 |
| Patio | Lower level | 26 x 17 |
| Bathroom | Lower level | 2-Piece |
| Den | Lower level | 11 x 13 |
| Bathroom | Lower level | 4-Piece |
| Laundry room | Lower level | 8 x 9 |
| Family room | Main level | 17 x 14 |
| Bedroom | Main level | 10 x 10 |
| Bathroom | Main level | 5-Piece |
| Bathroom | Main level | 2-Piece |
| Bedroom | Main level | 11 x 13 |
| Dining room | Main level | 10 x 10 |
| Kitchen | Main level | 15 x 10 |
| Living room | Main level | 16 x 14 |

This listing content provided by REALTOR.ca
has
been licensed by REALTOR®
members of The Canadian Real Estate Association
members of The Canadian Real Estate Association
Nearby Listings Stat
Active listings
2
Min Price
$1,695,000
Max Price
$2,199,900
Avg Price
$1,947,450
Days on Market
54 days
Sold listings
0
Min Sold Price
$0
Max Sold Price
$0
Avg Sold Price
$0
Days until Sold
days
















