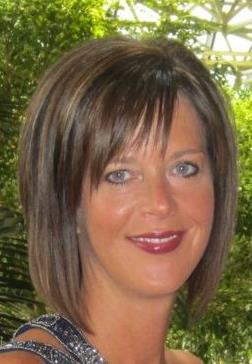55 Long Pond Road, Marysvale
- Bedrooms: 3
- Bathrooms: 2
- Living area: 2500 square feet
- Type: Residential
- Added: 41 days ago
- Updated: 10 hours ago
- Last Checked: 2 hours ago
Enjoy country living , just 45 mins from St. Johns and 15 mins to Bay Roberts. This home has been maintained very well and is now in search of new owners. New shingles, siding, Full heat pump and generator panel in last few years and immaculate grounds make this property a pleasure to view. This 2500 fully developed bungalow has amazing views with plenty of windows in the eat in kitchen area to enjoy. White kitchen cabinets ,appliances and hardwood floors. The cozy sunken living room, 3 bedrooms and a full bath with a jacuzzi tub and sep shower round off the main floor. Downstairs you will find the laundry room, office area, tons of closets and storage, 2 piece bath with a huge rec room with pool table. The 24 x 30 detached garage with mini split is perfect for all of recreational vehicles being around the corner from Long Pond which has a public boat launch and access to our beautiful ATV trails. (id:1945)
powered by

Property Details
- Heating: Heat Pump
- Stories: 1
- Year Built: 1991
- Structure Type: House
- Exterior Features: Vinyl siding
- Architectural Style: Bungalow
Interior Features
- Flooring: Hardwood, Laminate, Other
- Appliances: Washer, Refrigerator, Dishwasher, Stove, Dryer
- Living Area: 2500
- Bedrooms Total: 3
- Bathrooms Partial: 1
Exterior & Lot Features
- Water Source: Municipal water, Drilled Well, Dug Well
- Parking Features: Detached Garage
- Lot Size Dimensions: Approx 125 x 150
Location & Community
- Common Interest: Freehold
Utilities & Systems
- Sewer: Septic tank
Tax & Legal Information
- Tax Year: 2024
- Tax Annual Amount: 500
- Zoning Description: Res
Room Dimensions
This listing content provided by REALTOR.ca has
been licensed by REALTOR®
members of The Canadian Real Estate Association
members of The Canadian Real Estate Association














