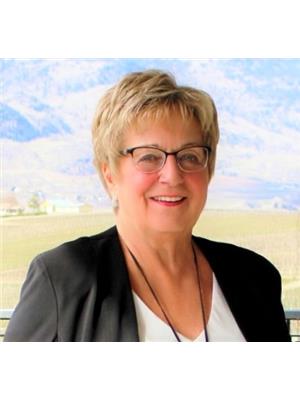5620 51st Street Unit 404, Osoyoos
- Bedrooms: 3
- Bathrooms: 2
- Living area: 1842 square feet
- Type: Apartment
- Added: 72 days ago
- Updated: 28 days ago
- Last Checked: 11 hours ago
OPEN HOUSE Saturday October 19, 11am - 1pm! Welcome to the top-floor corner unit at Brightwater, Osoyoos’s newest and most sought-after condominium development. This spacious 1,751 sq. ft. home offers the feel of a single-family residence, with three bedrooms and two full bathrooms. The primary suite features a luxurious ensuite with dual walk-in closets for ample storage. Stunning lake and orchard views greet you from every room, while a generously sized balcony with a natural gas hookup invites you to enjoy outdoor living. This unit provides exceptional convenience with two parking spaces—one in the secure underground garage and an additional outdoor spot—as well as abundant storage inside and out, including two accessible storage rooms. Located just steps from Osoyoos Lake, this home is the perfect blend of modern comfort and natural beauty. (id:1945)
powered by

Property DetailsKey information about 5620 51st Street Unit 404
- Roof: Asphalt shingle, Unknown
- Cooling: Central air conditioning
- Heating: Forced air
- Stories: 1
- Year Built: 2024
- Structure Type: Apartment
- Exterior Features: Vinyl siding, Composite Siding
Interior FeaturesDiscover the interior design and amenities
- Living Area: 1842
- Bedrooms Total: 3
Exterior & Lot FeaturesLearn about the exterior and lot specifics of 5620 51st Street Unit 404
- View: Mountain view
- Lot Features: Balcony
- Water Source: Municipal water
- Parking Total: 1
- Parking Features: Underground
Location & CommunityUnderstand the neighborhood and community
- Common Interest: Condo/Strata
- Community Features: Pets not Allowed
Property Management & AssociationFind out management and association details
- Association Fee: 558.71
Utilities & SystemsReview utilities and system installations
- Sewer: Municipal sewage system
Tax & Legal InformationGet tax and legal details applicable to 5620 51st Street Unit 404
- Zoning: Unknown
- Parcel Number: 032-186-908
Additional FeaturesExplore extra features and benefits
- Security Features: Controlled entry
Room Dimensions

This listing content provided by REALTOR.ca
has
been licensed by REALTOR®
members of The Canadian Real Estate Association
members of The Canadian Real Estate Association
Nearby Listings Stat
Active listings
87
Min Price
$43,500
Max Price
$3,999,000
Avg Price
$491,579
Days on Market
219 days
Sold listings
18
Min Sold Price
$79,000
Max Sold Price
$1,975,000
Avg Sold Price
$571,189
Days until Sold
375 days















































