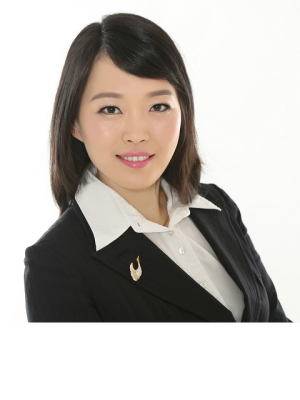29 George Street, Aurora Aurora Village
- Bedrooms: 4
- Bathrooms: 2
- Type: Residential
Source: Public Records
Note: This property is not currently for sale or for rent on Ovlix.
We have found 6 Houses that closely match the specifications of the property located at 29 George Street with distances ranging from 2 to 10 kilometers away. The prices for these similar properties vary between 1,698,000 and 2,228,000.
Nearby Listings Stat
Active listings
0
Min Price
$0
Max Price
$0
Avg Price
$0
Days on Market
days
Sold listings
0
Min Sold Price
$0
Max Sold Price
$0
Avg Sold Price
$0
Days until Sold
days
Property Details
- Heating: Forced air, Natural gas
- Stories: 1.5
- Structure Type: House
- Exterior Features: Brick
- Foundation Details: Concrete
Interior Features
- Basement: Partially finished, Separate entrance, N/A
- Flooring: Hardwood
- Bedrooms Total: 4
Exterior & Lot Features
- Water Source: Municipal water
- Parking Total: 6
- Lot Size Dimensions: 62.36 x 208.43 FT
Location & Community
- Directions: Yonge Street & Wellington Street West
- Common Interest: Freehold
Utilities & Systems
- Sewer: Sanitary sewer
- Utilities: Sewer, Cable
Tax & Legal Information
- Tax Annual Amount: 6064.94
- Zoning Description: RA1, (449)
25 & 29 George Street, Aurora - #25 Is 3 Storey Multi-Residential 8 Unit Apartment Building And #29 Is An Adjacent Residential Vacant Single Detached Dwelling With An Approx. Total Lot Size of 126 x 200 Feet (0.53 Acres). The Entire Site Is Proposed For A Zoning By-law Amendment to Permit A Development of 4 Storey Apartment Building With 26 Units in Addition to the Existing 8 Unit, 3 Storey Apartment Building on the Subject Lands, With a Total of 42 Parking Spaces And 34 Residential Units. The Proposed Development Will Consist Of 42,162 SF in Gross Floor Area. The Existing Apartment Building Has 7 - 2 Bedroom Units And 1 - 1 Bedroom Unit. All Units Are Renovated & Updated. Shared Laundry in Basement. All Tenants Are Month to Month Basis. Current Cap Rate Is About 5.1% - Potential to Increase Cap Rate to 7% Based On Average Current Market Rents In the Area. Tenants Pay Their Own Hydro And Landlord Pays For Gas And Water.








