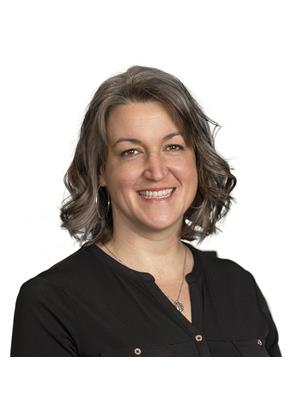1371 Dogwood Street, Telkwa
- Bedrooms: 4
- Bathrooms: 3
- Living area: 2520 square feet
- Type: Residential
- Added: 12 days ago
- Updated: 3 days ago
- Last Checked: 23 hours ago
* PREC - Personal Real Estate Corporation. Enjoy the ultimate in privacy in this idyllic setting with 2.47 acres nestled onto the nature reserve. Trails through the woods lead to dyke trail & Telkwa River. The alluring 2500 square foot 4 bedroom 2.5 bath log home has been lovingly cared for. Walking through you'll see attention to detail & the artfully custom crafted updates at every turn. Gorgeous tile work in the main entry, the kitchen, laundry, window sills & bathrooms (heated floors in the 2 full baths). Super bright with big windows up & down. Large living room features vaulted ceilings & wood stove. Doors from the dining & the primary bedroom lead to the expansive back deck...featuring a cedar pergola covered with clear polycarbonate. Fully finished basement with outside entry, 24 x 24 detached semi-enclosed garage. Call now (id:1945)
powered by

Property Details
- Roof: Asphalt shingle, Conventional
- Heating: Forced air, Electric, Wood
- Stories: 2
- Year Built: 1986
- Structure Type: House
- Foundation Details: Concrete Perimeter
- Architectural Style: Split level entry
Interior Features
- Basement: Finished, N/A
- Appliances: Washer, Refrigerator, Dishwasher, Stove, Dryer
- Living Area: 2520
- Bedrooms Total: 4
- Fireplaces Total: 1
Exterior & Lot Features
- Water Source: Municipal water
- Lot Size Units: square feet
- Parking Features: Detached Garage, Carport
- Building Features: Laundry - In Suite
- Lot Size Dimensions: 107593.2
Location & Community
- Common Interest: Freehold
Tax & Legal Information
- Parcel Number: 010-974-601
- Tax Annual Amount: 3970.86
Room Dimensions
This listing content provided by REALTOR.ca has
been licensed by REALTOR®
members of The Canadian Real Estate Association
members of The Canadian Real Estate Association














