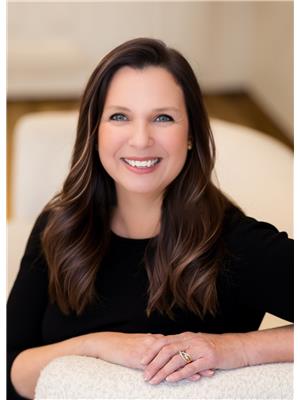151 Bridgeport Road E Unit 4, Waterloo
- Bedrooms: 3
- Bathrooms: 2
- Living area: 1500 square feet
- Type: Apartment
- Added: 31 days ago
- Updated: 30 days ago
- Last Checked: 13 hours ago
A newer building perfect for families and Professionals available immediately, (Minimum one year lease ). This 3 bedroom, 2 piece bathroom 1500 sq ft apartment can easily accommodate up to 5 occupants. This top Floor unit of the building comes With large an open-concept common area and kitchen . The unit features an in-suite laundry and one parking. The location is perfect. A short walk to Bridgeport super center, which includes Walmart, Tim Horton’s, Shopper’s Drug Mart, Dollar Store and Bulk Barn. This building is located on the bus route to universities, close to Highway. Carpet Free, Central air, has its own furnace, own water heater. in unit heating control. No pets, No Smoking. Small building with only 4 apartments. Could be a great fit for corporate rentals or students. Very bright unit with a Julian balcony and windows from all four sides, For a private showing contact us today. (id:1945)
Property DetailsKey information about 151 Bridgeport Road E Unit 4
- Cooling: Central air conditioning
- Heating: Forced air, Natural gas
- Stories: 1
- Year Built: 2014
- Structure Type: Apartment
- Exterior Features: Brick
- Foundation Details: Poured Concrete
Interior FeaturesDiscover the interior design and amenities
- Basement: None
- Appliances: Washer, Refrigerator, Stove, Dryer, Microwave, Hood Fan, Window Coverings
- Living Area: 1500
- Bedrooms Total: 3
- Above Grade Finished Area: 1500
- Above Grade Finished Area Units: square feet
- Above Grade Finished Area Source: Other
Exterior & Lot FeaturesLearn about the exterior and lot specifics of 151 Bridgeport Road E Unit 4
- Lot Features: Balcony, Paved driveway, Shared Driveway, No Pet Home
- Water Source: Municipal water
- Parking Total: 1
Location & CommunityUnderstand the neighborhood and community
- Directions: ELLIS CR N
- Common Interest: Condo/Strata
- Street Dir Suffix: East
- Subdivision Name: 116 - Glenridge/Lincoln Heights
- Community Features: Community Centre
Business & Leasing InformationCheck business and leasing options available at 151 Bridgeport Road E Unit 4
- Total Actual Rent: 3000
- Lease Amount Frequency: Monthly
Property Management & AssociationFind out management and association details
- Association Fee Includes: Water, Parking
Utilities & SystemsReview utilities and system installations
- Sewer: Municipal sewage system
Tax & Legal InformationGet tax and legal details applicable to 151 Bridgeport Road E Unit 4
- Zoning Description: R-1
Room Dimensions

This listing content provided by REALTOR.ca
has
been licensed by REALTOR®
members of The Canadian Real Estate Association
members of The Canadian Real Estate Association
Nearby Listings Stat
Active listings
35
Min Price
$800
Max Price
$3,200
Avg Price
$2,485
Days on Market
35 days
Sold listings
12
Min Sold Price
$1,050
Max Sold Price
$4,650
Avg Sold Price
$2,558
Days until Sold
45 days




































