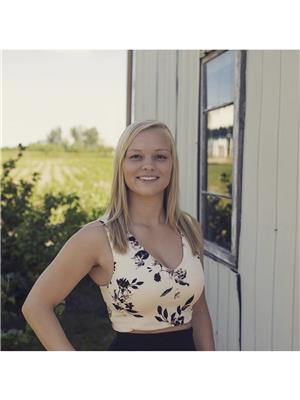305490 South Line A, Grey Highlands Priceville
- Bedrooms: 3
- Bathrooms: 3
- Type: Residential
- Added: 100 days ago
- Updated: 2 days ago
- Last Checked: 5 hours ago
Welcome to this charming property nestled in Grey Highlands. Surrounded by lush farmland, this property boasts abundant trees providing shade and privacy, as well as a picturesque large pond, creating a serene backdrop for outdoor relaxation and recreation. This home features three spacious bedrooms and three bathrooms spread across 2400 square feet of well-designed living space. With an in-law suite, this home offers versatility for multi-generational living or guest accommodations, ensuring everyone feels right at home. For those with hobbies or needing extra storage space, the property includes an insulated built-in garage plus a detached workshop spanning approximately 1000 square feet, providing ample room for projects, equipment, or vehicles. Located on the out skirts of Priceville, this property offers a peaceful retreat adjacent to a popular golf course for those who love to golf. Enjoy tranquility while still being within reach of essential amenities and attractions.
powered by

Property Details
- Heating: Forced air, Propane
- Stories: 1
- Structure Type: House
- Exterior Features: Vinyl siding
- Foundation Details: Poured Concrete
- Architectural Style: Bungalow
Interior Features
- Basement: Finished, N/A
- Appliances: Washer, Refrigerator, Water softener, Dishwasher, Stove, Dryer, Microwave, Blinds, Water Heater - Tankless
- Bedrooms Total: 3
- Bathrooms Partial: 1
Exterior & Lot Features
- Parking Total: 9
- Parking Features: Garage
- Lot Size Dimensions: 365 x 662 FT ; 5.5 A
Location & Community
- Directions: Grey Road 14
- Common Interest: Freehold
Utilities & Systems
- Sewer: Septic System
- Utilities: Cable
Tax & Legal Information
- Tax Annual Amount: 3901.58
Room Dimensions
This listing content provided by REALTOR.ca has
been licensed by REALTOR®
members of The Canadian Real Estate Association
members of The Canadian Real Estate Association
















