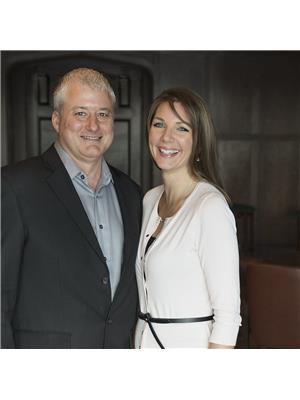74 1290 Warde Avenue, Winnipeg
- Bedrooms: 2
- Bathrooms: 3
- Living area: 1437 square feet
- Type: Townhouse
- Added: 12 days ago
- Updated: 2 days ago
- Last Checked: 10 hours ago
2J//Winnipeg/Showings Start today, Offers as received. Open House Sun Nov. 24th 3-4:30pm*** Can be sold Fully furnished & move in ready home with designer touches throughout. Upgrades everywhere you look + your own parking garage. Open concept main floor has it all with gorgeous flooring, a spacious living room featuring a balcony space and fireplace. The modern kitchen features a massive island with granite countertops and stainless steel appliance package. The space is so conducive to entertaining with the dining room and living room both flanking the kitchen area. The abundance of natural light continues upstairs where the bedrooms are well appointed and offer excellent space. Google Nest thermostat + bedroom sensors for added comfort! The lower level is fully finished and gives you that extra "flex" space - recreation space, office?? Make it your own. With access directly to the home from the garage, winter's got nothin' on you! Situated in beautiful Royalwood close to it all! (id:1945)
powered by

Property DetailsKey information about 74 1290 Warde Avenue
Interior FeaturesDiscover the interior design and amenities
Exterior & Lot FeaturesLearn about the exterior and lot specifics of 74 1290 Warde Avenue
Location & CommunityUnderstand the neighborhood and community
Property Management & AssociationFind out management and association details
Utilities & SystemsReview utilities and system installations
Tax & Legal InformationGet tax and legal details applicable to 74 1290 Warde Avenue
Room Dimensions

This listing content provided by REALTOR.ca
has
been licensed by REALTOR®
members of The Canadian Real Estate Association
members of The Canadian Real Estate Association
Nearby Listings Stat
Active listings
20
Min Price
$389,900
Max Price
$1,056,900
Avg Price
$622,345
Days on Market
108 days
Sold listings
21
Min Sold Price
$359,900
Max Sold Price
$1,250,000
Avg Sold Price
$584,186
Days until Sold
35 days
Nearby Places
Additional Information about 74 1290 Warde Avenue

















