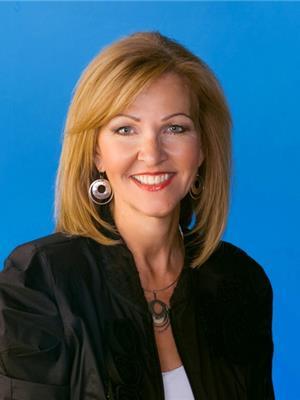220 Grandisle Point Nw, Edmonton
- Bedrooms: 4
- Bathrooms: 4
- Living area: 313.55 square meters
- Type: Residential
- Added: 25 days ago
- Updated: 24 days ago
- Last Checked: 5 hours ago
Grand gated estate! Breathtaking panoramic views of the river valley! One of the finest lots, this 2-storey luxury estate sprawls across a serene 1.15 acre lot. Features 5-car garage & a lit paved driveway! Over 3375 sqft on 2 levels + FF basement plus 798 sf loft over the 3 car garage. A grand entrance with vaulted ceilings, hardwood floors across 3 levels & floor-to-ceiling windows. Entertain in a formal living room with soaring ceilings, a formal dining room & a gourmet kitchen equipped with granite counters, eating bar, and Meile appliancesa chefs dream. The breakfast nook overlooks an open great room with a gas F/P, 2 sets of patio doors leading to sundecks with incredible river valley views. The massive owners suite features a gas F/P, 5-pce ensuite, milled glass shower, and walk-in closet. Upper floor is complete with a loft/den, exposed wood beams, 2 additional bedrooms & a 4-pce bath. F/F basement includes a rec room, bedroom/den, and 3-pce bath! A home for the holidays! (id:1945)
powered by

Property DetailsKey information about 220 Grandisle Point Nw
Interior FeaturesDiscover the interior design and amenities
Exterior & Lot FeaturesLearn about the exterior and lot specifics of 220 Grandisle Point Nw
Location & CommunityUnderstand the neighborhood and community
Tax & Legal InformationGet tax and legal details applicable to 220 Grandisle Point Nw
Additional FeaturesExplore extra features and benefits
Room Dimensions

This listing content provided by REALTOR.ca
has
been licensed by REALTOR®
members of The Canadian Real Estate Association
members of The Canadian Real Estate Association
Nearby Listings Stat
Active listings
24
Min Price
$525,000
Max Price
$2,198,000
Avg Price
$920,954
Days on Market
38 days
Sold listings
13
Min Sold Price
$449,000
Max Sold Price
$2,490,000
Avg Sold Price
$1,045,108
Days until Sold
69 days
Nearby Places
Additional Information about 220 Grandisle Point Nw
















