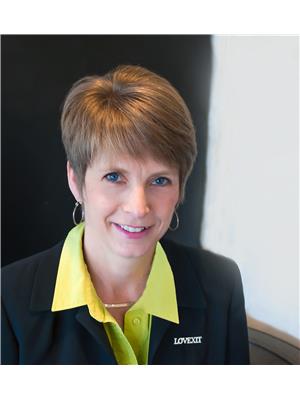40 Bluenose Avenue, Pleasantville
- Bedrooms: 4
- Bathrooms: 3
- Living area: 2086 square feet
- Type: Residential
- Added: 50 days ago
- Updated: 3 days ago
- Last Checked: 18 hours ago
Welcome to 40 Bluenose Ave. Pleasantville NS. Your new family home awaits. A home that has so much to offer a growing family. You'll be excited to have the opportunity to cook in a huge eat-in-kitchen, that includes all very nice appliances, and a nice dining area close by. The large living room with a propane fireplace completes the nice flow if you are looking to entertain or for those special holidays. The primary bedroom with a large walk-in closet and huge 3 piece ensuite is a great escape to relax and enjoy. All the rooms are great in size. You won't be disappointed. This home with over 2000 sq. ft. has lots of space. The lower level offers another a forth bedroom (or convert it back to the family room), a large family room with a huge screen for movie night, and a laundry room with a 2 piece bath. Plus just off the lower level you have even more room for exercise, storage, etc. to the large heated double car garage with an outside entry to the yard. Driving up to the home you will be proud to call this home with a huge road frontage, large paved drive, beautiful trees and shrubs. All nestled on approx. 47, 551 sq. ft. lot (two PID #'s) In the back yard you have the same, a spacious yard, with a nice fire pit, an area that will feel like your own private get away with a beautiful above ground pool with it's own privacy fence. This home will not disappoint. (id:1945)
powered by

Property Details
- Stories: 1
- Year Built: 1995
- Structure Type: House
- Exterior Features: Vinyl, Aluminum siding
- Foundation Details: Poured Concrete
Interior Features
- Basement: Finished, Full, Walk out
- Flooring: Hardwood, Laminate, Marble, Ceramic Tile
- Appliances: Washer, Refrigerator, Dishwasher, Stove, Dryer
- Living Area: 2086
- Bedrooms Total: 4
- Bathrooms Partial: 1
- Above Grade Finished Area: 2086
- Above Grade Finished Area Units: square feet
Exterior & Lot Features
- Water Source: Well
- Lot Size Units: acres
- Pool Features: Above ground pool
- Parking Features: Attached Garage, Garage
- Lot Size Dimensions: 1.0916
Location & Community
- Directions: From King Street, Bridgewater to Highway 331 to right on Northwind Drive, right on Bluenose Ave. See sign and civic number.
- Common Interest: Freehold
- Community Features: School Bus, Recreational Facilities
Utilities & Systems
- Sewer: Septic System
Tax & Legal Information
- Parcel Number: 60435823
Room Dimensions

This listing content provided by REALTOR.ca has
been licensed by REALTOR®
members of The Canadian Real Estate Association
members of The Canadian Real Estate Association
















