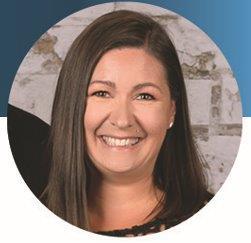315 6 Avenue E, Hanna
- Bedrooms: 2
- Bathrooms: 2
- Living area: 1144 square feet
- Type: Mobile
- Added: 37 days ago
- Updated: 28 days ago
- Last Checked: 11 hours ago
Immaculate 2-Bedroom Home - Fully Wheelchair Accessible & Move-In Ready!Welcome to this beautifully maintained 1,144 sq. ft. home, only 10 years old, featuring top-of-the-line upgrades and thoughtful design throughout. From the moment you step inside, you'll notice every detail has been carefully considered to create a luxurious, move-in-ready experience. This immaculate home boasts a gourmet kitchen equipped with premium stainless steel LG appliances, beveled-edge countertops, a spacious island, and ample cupboard space. The open-concept design seamlessly connects the living room, dining area, and kitchen, enhanced by beautiful skylights that flood the space with natural light. The two generously sized bedrooms include a luxurious primary suite with a full bathroom and a walk-in closet. High-end vinyl plank flooring throughout adds both elegance and durability, while recent updates such as new smoke and CO2 detectors, fresh paint, and door alarms ensure safety and convenience.The outdoor space is an oasis, fully wheelchair accessible with a new deck ramp, a fenced yard, and a cozy patio area. A stunning gazebo retreat features mosquito netting, enclosure panels, and solar lighting, along with a plumbed-in fire bowl and dual propane tanks for easy use. The lush garden is filled with a variety of perennials, wild strawberries, and raspberries, creating a peaceful and inviting atmosphere. This property is truly turn-key, offering an unparalleled combination of style, accessibility, and comfort. Don’t miss out on this rare gem—call your realtor today for a private showing! (id:1945)
powered by

Property DetailsKey information about 315 6 Avenue E
- Cooling: None
- Heating: Forced air
- Stories: 1
- Structure Type: Manufactured Home
- Exterior Features: Vinyl siding
- Foundation Details: Piled, See Remarks, Slab
- Architectural Style: Bungalow
Interior FeaturesDiscover the interior design and amenities
- Basement: None
- Flooring: Carpeted, Vinyl
- Appliances: Refrigerator, Dishwasher, Stove, Freezer, Microwave Range Hood Combo, Window Coverings, Washer & Dryer
- Living Area: 1144
- Bedrooms Total: 2
- Fireplaces Total: 1
- Above Grade Finished Area: 1144
- Above Grade Finished Area Units: square feet
Exterior & Lot FeaturesLearn about the exterior and lot specifics of 315 6 Avenue E
- Lot Features: Back lane, PVC window, Closet Organizers
- Lot Size Units: square feet
- Parking Total: 4
- Parking Features: Attached Garage, Parking Pad, Other
- Lot Size Dimensions: 6250.00
Location & CommunityUnderstand the neighborhood and community
- Common Interest: Freehold
- Street Dir Suffix: East
- Community Features: Golf Course Development
Tax & Legal InformationGet tax and legal details applicable to 315 6 Avenue E
- Tax Lot: 13
- Tax Year: 2024
- Tax Block: 34
- Parcel Number: 0035737295
- Tax Annual Amount: 1955.21
- Zoning Description: R2
Room Dimensions

This listing content provided by REALTOR.ca
has
been licensed by REALTOR®
members of The Canadian Real Estate Association
members of The Canadian Real Estate Association
Nearby Listings Stat
Active listings
5
Min Price
$125,000
Max Price
$409,900
Avg Price
$256,920
Days on Market
77 days
Sold listings
3
Min Sold Price
$129,900
Max Sold Price
$254,900
Avg Sold Price
$206,600
Days until Sold
94 days













































