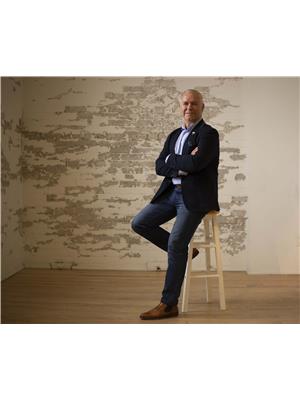1178 Gerrard Street E, Toronto South Riverdale
- Bedrooms: 4
- Bathrooms: 2
- Type: Residential
Source: Public Records
Note: This property is not currently for sale or for rent on Ovlix.
We have found 6 Houses that closely match the specifications of the property located at 1178 Gerrard Street E with distances ranging from 2 to 10 kilometers away. The prices for these similar properties vary between 799,900 and 1,188,000.
Nearby Listings Stat
Active listings
17
Min Price
$629,000
Max Price
$1,899,000
Avg Price
$927,565
Days on Market
37 days
Sold listings
2
Min Sold Price
$829,000
Max Sold Price
$1,098,000
Avg Sold Price
$963,500
Days until Sold
48 days
Property Details
- Cooling: Central air conditioning
- Heating: Forced air, Natural gas
- Stories: 2
- Structure Type: House
- Exterior Features: Brick, Shingles
- Foundation Details: Block
Interior Features
- Basement: Finished, N/A
- Flooring: Tile, Hardwood, Laminate
- Appliances: Washer, Refrigerator, Dishwasher, Range, Dryer, Two stoves, Window Coverings, Garage door opener remote(s)
- Bedrooms Total: 4
- Fireplaces Total: 1
Exterior & Lot Features
- Lot Features: Lane
- Water Source: Municipal water
- Parking Total: 1
- Parking Features: Detached Garage
- Lot Size Dimensions: 16.17 x 111 FT
Location & Community
- Directions: East of Leslie
- Common Interest: Freehold
- Street Dir Suffix: East
Utilities & Systems
- Sewer: Sanitary sewer
Tax & Legal Information
- Tax Annual Amount: 4513.48
Leslieville Duplex with Detached Garage, Perfect for owner-occupiers looking to capitalize on rental income. This reimagined semi-detached home has two self-contained units, both well maintained with recent upgrades. The Main level unit offers spacious rooms, an eat-in kitchen w/ walkout to deck, yard and the convenience of parking in the detached garage. This unit has an inviting bedroom situated on the lower level with walk-in closet, large bathroom and laundry. The Upper level, with separate access from the front, offers a spacious bedroom, bright living room, newly renovated kitchen and bathroom, also with laundry. If desired, this home can easily be converted back to a 3 bdrm single family home. Ideally located within walking distance to transit, popular dining spots and shops in Leslieville. Residents will also appreciate the proximity to Greenwood Park, a 6.2 hectare park featuring ball diamonds, dog off-leash area, splash pad, children's playground, pool, skating rink and more. (id:1945)







