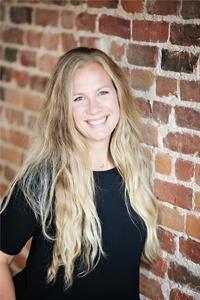9451 Hutsell Road, Hamilton Township
9451 Hutsell Road, Hamilton Township
×

40 Photos






- Bedrooms: 6
- Bathrooms: 3
- MLS®: x8466898
- Type: Residential
- Added: 14 days ago
Property Details
This beautifully updated ""Cape Cod"" style home is located in the heart of Baltimore, on over 2.5 acres of landscaped property and complete with an inground pool, perfect for entertaining all summer long. Upon entry there are clear views through to the newly updated custom kitchen, dining nook and walk out to deck and yard, a large formal living room and dining area as well as main floor bedroom/den, full bathroom and multi points of entry. Spacious second floor bedrooms, bathroom and completely finished lower level with two additional bedrooms, family room, office and 3pcs bathroom. Tucked just off VanLuven Road, this developed community is an ideal location for families, within close proximity to schools, park and recreation centre and the Northumberland Forest trails. Approximately 1.5 acres of fully fenced property and completed privacy beyond into the additional acre of mature treeline. A tremendous amount of outdoor space, beautiful newly installed inground pool with pool shed, stone coping and stamped concrete pool deck. Detached shed for all of your gardening equipment or additional storage and attached garage in addition to multi car parking.
Best Mortgage Rates
Property Information
- Sewer: Septic System
- Cooling: Central air conditioning
- Heating: Forced air, Natural gas
- List AOR: Central Lakes
- Stories: 2
- Basement: Finished, Full
- Appliances: Washer, Refrigerator, Hot Tub, Stove, Dryer, Window Coverings
- Lot Features: Wooded area, Rolling, Level
- Photos Count: 40
- Parking Total: 11
- Pool Features: Inground pool
- Bedrooms Total: 6
- Structure Type: House
- Common Interest: Freehold
- Parking Features: Attached Garage
- Tax Annual Amount: 5245.95
- Exterior Features: Vinyl siding
- Community Features: School Bus, Community Centre
- Foundation Details: Concrete
- Lot Size Dimensions: 200.15 x 570.74 FT ; Irregular
- Extras: Hot Tub, Pool(2021),Custom Kitchen(2022), California Shutters, Water Filtration System, Furnace(2020), A/C (2020), Windows(2017), Granite Countertops, Bell Fibre Internet, Armor Stone, Over an Acre of Fenced in Yard (id:1945)
Room Dimensions
 |
This listing content provided by REALTOR.ca has
been licensed by REALTOR® members of The Canadian Real Estate Association |
|---|
Nearby Places
Similar Houses Stat in Hamilton Township
9451 Hutsell Road mortgage payment






