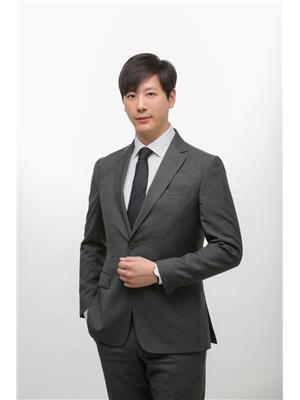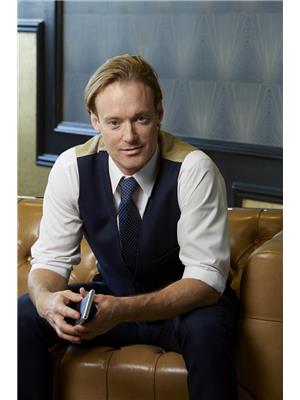309 7811 Yonge Street, Markham
- Bedrooms: 3
- Bathrooms: 2
- Type: Apartment
- Added: 24 days ago
- Updated: 19 days ago
- Last Checked: 15 days ago
Exceptional and rare southern-exposed corner suite in the highly sought-after Thornhill Summit on Yonge at Centre Street. This 2+1 bedroom (den can be an office), 2-bath unit includes 1 parking a newly renovated kitchen, fresh paint, and hardwood floors throughout. All utilities, internet, and cable TV are included. The open-concept layout is bright and airy, filled with natural light, featuring an oversized balcony. The primary bedroom offers ample storage with a wall-to-wall closet. Conveniently located near transportation, shopping, restaurants, Starbucks, golf course and walking trails, with easy access to Highways 407, 7, and 404. Pride of ownership is evident in this well-maintained building.
powered by

Property Details
- Cooling: Central air conditioning
- Heating: Forced air, Natural gas
- Structure Type: Apartment
- Exterior Features: Concrete, Brick
Interior Features
- Flooring: Hardwood
- Bedrooms Total: 3
Exterior & Lot Features
- View: View
- Lot Features: Balcony, Carpet Free
- Parking Total: 1
- Pool Features: Outdoor pool
- Parking Features: Underground
- Building Features: Exercise Centre, Recreation Centre, Sauna, Visitor Parking
Location & Community
- Directions: Yonge/Centre
- Common Interest: Condo/Strata
- Community Features: Pet Restrictions
Property Management & Association
- Association Fee: 1243.81
- Association Name: Kindle Property Management 905-881-4151
- Association Fee Includes: Common Area Maintenance, Cable TV, Heat, Electricity, Water, Insurance, Parking
Tax & Legal Information
- Tax Annual Amount: 2524.08
Additional Features
- Security Features: Security system
Room Dimensions
This listing content provided by REALTOR.ca has
been licensed by REALTOR®
members of The Canadian Real Estate Association
members of The Canadian Real Estate Association














