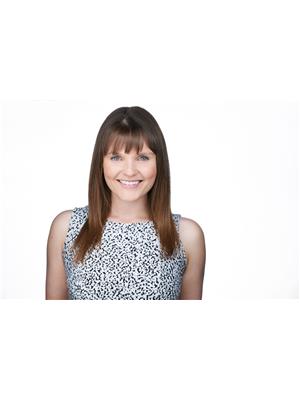14112 96 Av Nw, Edmonton
- Bedrooms: 5
- Bathrooms: 5
- Living area: 404.67 square meters
- Type: Residential
- Added: 73 days ago
- Updated: 36 days ago
- Last Checked: 20 hours ago
Situated on one of the only cul-de-sacs in East Crestwood, FC Developments' latest custom estate features 6,500+sq.ft of developed living space on a 11,600sq.ft lot. 10' ceilings greet you in the foyer & open up to a soaring 23 vaulted ceiling in the living room. Custom cabinetry by Waygood can be found throughout the home, accented w integrated Jenn-Air appliances in the kitchen (incl 48 gas range w double ovens & two dishwashers). Elegant archways & rounded corners are incorporated in the design incl the custom plaster hoodfan, oversized island & breakfast nook. An ATTACHED heated TRIPLE garage is connected by a breezeway; complete with custom storage, utility sink & large walk-in closet. Upstairs youll find 4 bedrooms with ENSUITES & WALK-IN CLOSETS FOR ALL. In the basement are 9' ceilings, RADIANT HEATED floors, a custom bar area + built-ins, 2 add'l bedrooms (one styled as a GYM), a 4PC bath w a massive STEAMSHOWER connected to the gym area. Live steps from the River Valley in your own quiet oasis (id:1945)
powered by

Show
More Details and Features
Property DetailsKey information about 14112 96 Av Nw
- Cooling: Central air conditioning
- Heating: Forced air, In Floor Heating
- Stories: 2
- Year Built: 2024
- Structure Type: House
Interior FeaturesDiscover the interior design and amenities
- Basement: Finished, Full
- Appliances: Washer, Refrigerator, Central Vacuum, Gas stove(s), Dishwasher, Wine Fridge, Dryer, Microwave, Freezer, Hood Fan, Garage door opener, Garage door opener remote(s)
- Living Area: 404.67
- Bedrooms Total: 5
- Fireplaces Total: 1
- Bathrooms Partial: 1
- Fireplace Features: Gas, Unknown
Exterior & Lot FeaturesLearn about the exterior and lot specifics of 14112 96 Av Nw
- Lot Features: Cul-de-sac, Lane, Wet bar, Closet Organizers, No Animal Home, No Smoking Home, Built-in wall unit
- Lot Size Units: square meters
- Parking Total: 6
- Parking Features: Attached Garage, Oversize, Heated Garage
- Building Features: Ceiling - 10ft, Vinyl Windows
- Lot Size Dimensions: 1086.25
Location & CommunityUnderstand the neighborhood and community
- Common Interest: Freehold
Tax & Legal InformationGet tax and legal details applicable to 14112 96 Av Nw
- Parcel Number: 2615904
Additional FeaturesExplore extra features and benefits
- Property Condition: Insulation upgraded
Room Dimensions

This listing content provided by REALTOR.ca
has
been licensed by REALTOR®
members of The Canadian Real Estate Association
members of The Canadian Real Estate Association
Nearby Listings Stat
Active listings
6
Min Price
$820,000
Max Price
$3,675,000
Avg Price
$1,990,150
Days on Market
94 days
Sold listings
4
Min Sold Price
$899,000
Max Sold Price
$2,399,000
Avg Sold Price
$1,715,750
Days until Sold
88 days
Additional Information about 14112 96 Av Nw













































