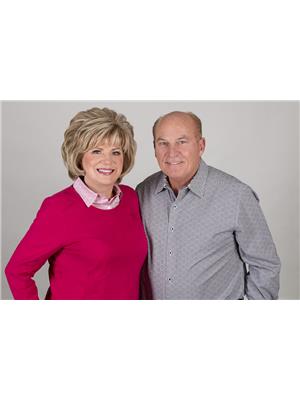39 310 Southbrook Drive, Hamilton Binbrook
- Bedrooms: 5
- Bathrooms: 4
- Type: Townhouse
Source: Public Records
Note: This property is not currently for sale or for rent on Ovlix.
We have found 6 Townhomes that closely match the specifications of the property located at 39 310 Southbrook Drive with distances ranging from 2 to 10 kilometers away. The prices for these similar properties vary between 624,900 and 969,000.
Nearby Listings Stat
Active listings
0
Min Price
$0
Max Price
$0
Avg Price
$0
Days on Market
days
Sold listings
1
Min Sold Price
$939,777
Max Sold Price
$939,777
Avg Sold Price
$939,777
Days until Sold
75 days
Property Details
- Cooling: Central air conditioning
- Heating: Forced air, Natural gas
- Stories: 1
- Structure Type: Row / Townhouse
- Exterior Features: Brick
Interior Features
- Basement: Finished, Full
- Flooring: Tile
- Appliances: Washer, Refrigerator, Dishwasher, Stove, Dryer, Window Coverings, Garage door opener remote(s), Water Heater
- Bedrooms Total: 5
- Bathrooms Partial: 1
Exterior & Lot Features
- View: View
- Lot Features: Cul-de-sac, Level lot, In suite Laundry
- Parking Total: 2
- Parking Features: Attached Garage
Location & Community
- Directions: Hwy 56 & Southbrook
- Common Interest: Condo/Strata
- Community Features: Pet Restrictions
Property Management & Association
- Association Fee: 377.5
- Association Name: Property Management Guild
- Association Fee Includes: Common Area Maintenance, Insurance, Parking
Tax & Legal Information
- Tax Annual Amount: 4336.2
Presenting THE BUNGALOFT you've been waiting for located in an exquisitely maintained, Binbrook townhome community, offering spacious design w/9 ceilings, professionally find lower level for a total of approximately 2300sqft of living space! 3 + 2 Bedrooms; 2 Full baths include Main Floor Principal Bedroom Ensuite! And a Walk -in Closet! 2 convenient half baths, each on main & lower levels. There is a Formal Dining Room ( currently used as a piano room). Premium Kitchen Cabinetry w/ Crown Moulding; Raised Breakfast Bar; Ceramic Backsplash & Stainless Steel Appliances include a Double-Oven, Counter-Depth Fridge, Dishwasher & Over-the-Range Microwave! Pleasing, Tranquil Decor throughout; Newer Flooring & Stairs w/Iron Spindles; Corner Gas Fireplace; sliding door Walkout to a Gorgeous 18 x 14 Deck, complete with an Attractive Gazebo offering privacy and protection, and some space for gardening! There's also a Large Front Porch for when you're feeling neighbourly! The Garage has Inside Access connected to the Main Floor Laundry/ Mudroom. Centrally located close to parks, schools, amenities, yet nicely private. Recently re-shingled roof; New Windows are on order AND Condo fees include Driveway Snow Removal! (id:1945)









