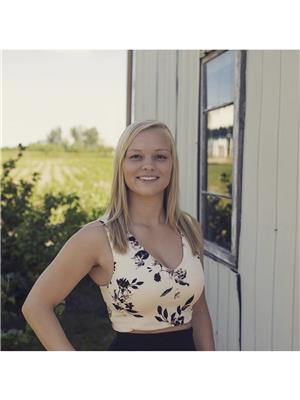10 Stahl Avenue, Kitchener
- Bedrooms: 3
- Bathrooms: 2
- Living area: 1626 square feet
- Type: Residential
- Added: 32 days ago
- Updated: 18 days ago
- Last Checked: 9 hours ago
Old Charm Meets Modern Convenience. Two-Storey, Three Bedroom, Two-Bath Home, Tucked Away At The End Of A Quaint Street In Downtown Kitchener. The Curb Appeal Is Immediately Inviting With A Welcoming Porch Perfect For Enjoying Sunrises And Sunsets, And A Perennial Garden Offering Low-Maintenance Beauty. As You Step Through The Front Door, You'll Be Greeted By A Large Foyer, A Living/Dining Room Followed By A Well-Sized Kitchen And A Conveniently Located Two-Piece Bath. The Den Offers A Practical Touch To Daily Living And A Cozy Fireplace Along With Direct Assess To The Backyard. Upstairs, The Second Floor Boasts Three Generous Bedrooms With Updated Vinyl Flooring, Four-Piece Bath And Access To A Private Deck. The Private Fenced In Backyard Is Designed To Meet All Your Family's Needs, With A Lilac And Magnolia Tree, Garden Shed And Multiple Spaces For Dining And Entertaining. Located In The Heart Of Kitchener's Vibrant Downtown, You Are Minutes Away From The LRT, Uptown Waterloo, Google, Top-Notch Schools, And All Essential Amenities And Easy Highway Access. This Unique Blend Of Old Charm And Modern Ease Makes This Home A True Gem. Don't Miss Out On The Opportunity To Make It Yours!
powered by

Property Details
- Cooling: Central air conditioning
- Heating: Forced air, Natural gas
- Stories: 2
- Structure Type: House
- Exterior Features: Brick
- Foundation Details: Stone
Interior Features
- Basement: Partially finished, Separate entrance, N/A
- Flooring: Laminate
- Appliances: Washer, Water softener, Range, Dryer
- Bedrooms Total: 3
- Bathrooms Partial: 1
Exterior & Lot Features
- Lot Features: Cul-de-sac, Carpet Free
- Water Source: Municipal water
- Parking Total: 3
- Lot Size Dimensions: 39 x 110 FT
Location & Community
- Directions: Stahl Ave & Duke St W
- Common Interest: Freehold
Utilities & Systems
- Sewer: Sanitary sewer
- Utilities: Sewer, Cable
Tax & Legal Information
- Tax Annual Amount: 3780.3
- Zoning Description: R2B
Room Dimensions
This listing content provided by REALTOR.ca has
been licensed by REALTOR®
members of The Canadian Real Estate Association
members of The Canadian Real Estate Association
















