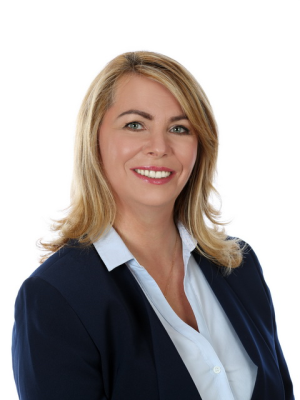252 Lakeshore Road N, Meaford
- Bedrooms: 4
- Bathrooms: 3
- Living area: 3560 square feet
- Type: Residential
- Added: 185 days ago
- Updated: 175 days ago
- Last Checked: 3 hours ago
Welcome to 252 Lakeshore, this spectacular private estate lot (over half an acre) is perfectly located on a quiet cul-de-sac with no through traffic and is only steps to a beautiful Georgian Bay beach. Located at the back of the treed lot (maximizing privacy) this reverse layout, solid all brick, two level home offers many opportunities with over 3500 square feet of living space, (5) walkouts, direct access to the double car garage and direct access to the backyard through the main floor mudroom. The second level, with picturesque easterly views to the lake, features an open concept kitchen, vaulted ceiling living and dining area, gas fireplace and a walkout to a vast 2nd level deck. There is a separate massive family room with vaulted ceilings and its own walkout to the deck. Quietly located at the other end of the second level you will find the large Primary bedroom with a 4 piece ensuite and another walkout to the deck. The second level is completed with (2) more generous bedrooms, another 4 piece bathroom and roughed in hookup for a washer and dryer. The main floor features two walkouts to the front yard, a mudroom with direct access to the backyard (with an insulated bunkie/shed wired for electricity) and direct access to the large two car garage. Also on the main floor is a large bedroom, another 4 piece bathroom, laundry area, roughed in kitchenette and extensive living space with wood burning stove offering many opportunities including an in-law suite. Only a short drive to Meaford, you will benefit from excellent health care, schools, trails, marina, restaurants and cafes. Thornbury and Blue mountain are also close by with more beaches, golf and skiing. Come and enjoy everything this area has to offer. (id:1945)
powered by

Property DetailsKey information about 252 Lakeshore Road N
Interior FeaturesDiscover the interior design and amenities
Exterior & Lot FeaturesLearn about the exterior and lot specifics of 252 Lakeshore Road N
Location & CommunityUnderstand the neighborhood and community
Utilities & SystemsReview utilities and system installations
Tax & Legal InformationGet tax and legal details applicable to 252 Lakeshore Road N
Additional FeaturesExplore extra features and benefits
Room Dimensions

This listing content provided by REALTOR.ca
has
been licensed by REALTOR®
members of The Canadian Real Estate Association
members of The Canadian Real Estate Association
Nearby Listings Stat
Active listings
18
Min Price
$676,000
Max Price
$1,325,000
Avg Price
$1,007,656
Days on Market
83 days
Sold listings
4
Min Sold Price
$839,900
Max Sold Price
$1,260,000
Avg Sold Price
$1,023,700
Days until Sold
70 days
Nearby Places
Additional Information about 252 Lakeshore Road N
















