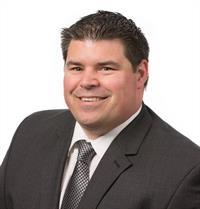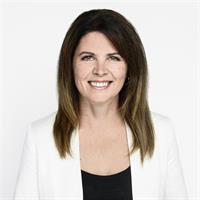11 Maple Avenue, Sackville
- Bedrooms: 5
- Bathrooms: 2
- Living area: 1350 square feet
- Type: Residential
- Added: 15 days ago
- Updated: 13 days ago
- Last Checked: 22 hours ago
Discover this charming 2-storey gem nestled in the heart of Sackville. With a prime location just a short walk from Mount Allison University and the bustling Tantramar Civic Center, this home offers both convenience and communitya perfect fit for families, students, or anyone seeking the ideal blend of character and comfort. Step inside to find a well-designed main floor featuring a spacious kitchen, complete with a convenient full bathroom just off to the side. The flow continues with a cozy living room, a bright dining area ideal for family gatherings, and an inviting enclosed porch where you can enjoy your morning coffee or unwind with a good book. Upstairs, youll find three comfortable bedrooms, providing ample space for family or guests, and a 4-piece bathroom designed with relaxation in mind. Downstairs, two additional rooms add versatilitywhether you need a home office, guest room, or play area, the options are endless! Stay comfortable year-round with the energy-efficient Mini Split heat pump, ensuring warmth in winter and cool air in summer. The homes classic exterior is complemented by mature trees and a spacious yard, perfect for outdoor activities or simply soaking in the serene neighborhood atmosphere. Dont miss your chance to make this lovely house your next home. Contact us today to schedule a viewing and see for yourself all that 11 Maple Ave has to offer! (id:1945)
powered by

Property DetailsKey information about 11 Maple Avenue
- Cooling: Heat Pump
- Heating: Heat Pump, Baseboard heaters
- Structure Type: House
- Exterior Features: Vinyl
- Foundation Details: Concrete
- Architectural Style: 2 Level
- Type: 2-storey home
- Address: 11 Maple Ave
- Bedrooms: 3
- Additional Rooms: 2
- Bathrooms: 2
Interior FeaturesDiscover the interior design and amenities
- Flooring: Laminate, Wood
- Living Area: 1350
- Bedrooms Total: 5
- Above Grade Finished Area: 2159
- Above Grade Finished Area Units: square feet
- Kitchen: Spacious
- Living Room: Cozy
- Dining Area: Bright, ideal for family gatherings
- Enclosed Porch: Inviting, suitable for morning coffee or reading
- Bathrooms: Full Bathroom: On main floor, 4-piece Bathroom: Upstairs
Exterior & Lot FeaturesLearn about the exterior and lot specifics of 11 Maple Avenue
- Lot Features: Balcony/Deck/Patio
- Water Source: Municipal water
- Lot Size Units: square meters
- Lot Size Dimensions: 639
- Style: Classic
- Yard: Spacious, with mature trees
- Outdoor Activities: Suitable for outdoor activities
Location & CommunityUnderstand the neighborhood and community
- Directions: Main Street to Salem, Right on York, Left on Maple.
- Proximity To Mount Allison University: Short walk
- Proximity To Tantramar Civic Center: Short walk
- Neighborhood Atmosphere: Serene, community-oriented
Utilities & SystemsReview utilities and system installations
- Sewer: Municipal sewage system
- Heating Cooling: Mini Split heat pump, energy-efficient
Tax & Legal InformationGet tax and legal details applicable to 11 Maple Avenue
- Parcel Number: 00969212
- Tax Annual Amount: 4816.47
Additional FeaturesExplore extra features and benefits
- Versatility: Two additional rooms for office, guest room, or play area
Room Dimensions

This listing content provided by REALTOR.ca
has
been licensed by REALTOR®
members of The Canadian Real Estate Association
members of The Canadian Real Estate Association
Nearby Listings Stat
Active listings
14
Min Price
$219,500
Max Price
$447,000
Avg Price
$318,964
Days on Market
36 days
Sold listings
5
Min Sold Price
$269,500
Max Sold Price
$525,000
Avg Sold Price
$388,660
Days until Sold
67 days
Nearby Places
Additional Information about 11 Maple Avenue

































