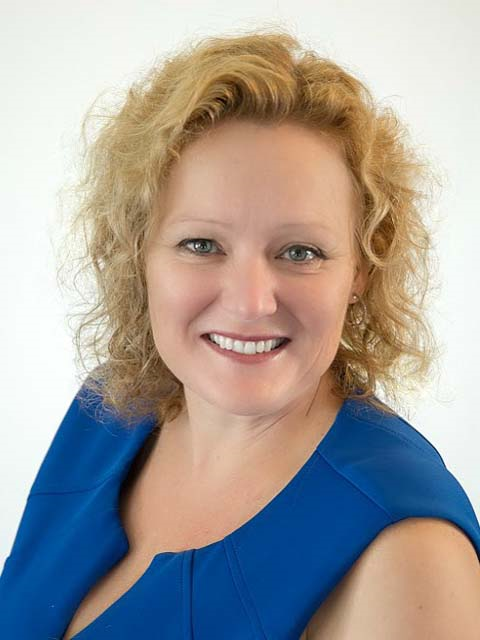1134 Beaver Valley Crescent, Oshawa
- Bedrooms: 5
- Bathrooms: 4
- Type: Residential
- Added: 14 hours ago
- Updated: 13 hours ago
- Last Checked: 5 hours ago
Located on the Whitby/Oshawa border, across from and facing Rose Valley Park now being developed - lots for the kids to do! This +/-2450 square foot, 4 bedroom home is perfect for the family; refreshed main floor eat-in kitchen with quartz counters open to family/living room area perfect for family or entertaining; adaptable floor plan could utilize a main floor office or dining room or den - use it your way! Main floor laundry has folding and prep area with direct entry to exterior; 2 pc bath for guests and convenience; direct access from main floor to double garage; 2nd level has an beautiful master suite with walk in closet, large 5 pc ensuite with glass showing, 2 sinks and soaking tub; No shortage of baths with a Jack and Jill 4pc bath between 2 bedrooms plus another 4pc main bath; basement is partly finished with a play room and finished office/bedroom with a window plus lots of storage areas; Fenced rear yard is perfect place for the kids to play close to home - Move in and enjoy
powered by

Property DetailsKey information about 1134 Beaver Valley Crescent
- Cooling: Central air conditioning
- Heating: Forced air, Natural gas
- Stories: 2
- Structure Type: House
- Exterior Features: Brick, Vinyl siding
- Foundation Details: Concrete
- Type: Single Family Home
- Square Footage: +/-2450
- Bedrooms: 4
- Bathrooms: 4
- Garage: Double Garage
Interior FeaturesDiscover the interior design and amenities
- Basement: Finished: Play Room: true, Office/Bedroom: Window: true, Storage Areas: true
- Appliances: Washer, Refrigerator, Dishwasher, Stove, Dryer, Window Coverings, Garage door opener remote(s)
- Bedrooms Total: 5
- Fireplaces Total: 1
- Bathrooms Partial: 1
- Kitchen: Type: Eat-in, Counter Material: Quartz, Open Concept: true
- Living Areas: Family Room: true, Living Room: true, Office/Dining Room/Den: Adaptable Space
- Laundry: Location: Main Floor, Features: Folding and Prep Area, Exterior Access: true
- Bathrooms: Master Suite: Size: Large, Ensuite: Type: 5 pc, Features: Glass Shower: true, Sinks: 2, Soaking Tub: true, Jack and Jill: Size: 4 pc, Location: Between 2 Bedrooms, Additional Main Bath: Size: 4 pc
Exterior & Lot FeaturesLearn about the exterior and lot specifics of 1134 Beaver Valley Crescent
- Lot Features: Level
- Water Source: Municipal water
- Parking Total: 4
- Parking Features: Attached Garage
- Building Features: Fireplace(s)
- Lot Size Dimensions: 40 x 101.6 FT
- Yard: Type: Fenced, Ideal For: Children Play Area
- Nearby Park: Rose Valley Park
Location & CommunityUnderstand the neighborhood and community
- Directions: Dryden/Deer Valley
- Common Interest: Freehold
- Border Location: Whitby/Oshawa
- Park Development: Rose Valley Park
Utilities & SystemsReview utilities and system installations
- Sewer: Sanitary sewer
- Utilities: Sewer, Cable
- Heating: Type: Forced Air, Fuel: Gas, Replacement Year: 2022
- Cooling: Central Air
Tax & Legal InformationGet tax and legal details applicable to 1134 Beaver Valley Crescent
- Tax Annual Amount: 6386
Additional FeaturesExplore extra features and benefits
- Move In Ready: true
Room Dimensions

This listing content provided by REALTOR.ca
has
been licensed by REALTOR®
members of The Canadian Real Estate Association
members of The Canadian Real Estate Association
Nearby Listings Stat
Active listings
5
Min Price
$799,000
Max Price
$1,300,000
Avg Price
$988,380
Days on Market
92 days
Sold listings
6
Min Sold Price
$999,999
Max Sold Price
$1,149,900
Avg Sold Price
$1,094,617
Days until Sold
60 days
Nearby Places
Additional Information about 1134 Beaver Valley Crescent















































