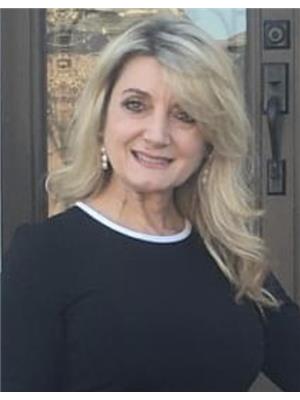801 12 Rean Drive, Toronto
- Bedrooms: 3
- Bathrooms: 3
- Type: Apartment
- Added: 21 days ago
- Updated: 19 days ago
- Last Checked: 8 hours ago
This bright and spacious split 2-bedroom, 2-bathroom condo at The Claridges offers 1,341 square feet of living space in a prime location. The Claridges provides residents with access to an impressive array of on-site amenities at Amica -joined to the building, including a gym, pool, media room, hairdresser, dining, activities and pub. Beyond the building, the condo is just steps away from Bayview Village, public transit, parks, the 401 highway ,and abundant shopping. Residents can also enjoy south-facing views of the city from this conveniently located home. This property is an ideal option for those seeking a retirement lifestyle with access to a wealth of convenient features and services. Locker conveniently located on the same floor and parking spot close to the elevator
powered by

Property Details
- Cooling: Central air conditioning
- Heating: Forced air, Natural gas
- Structure Type: Apartment
- Exterior Features: Concrete
Interior Features
- Flooring: Hardwood, Carpeted
- Bedrooms Total: 3
- Bathrooms Partial: 1
Exterior & Lot Features
- Lot Features: Balcony
- Parking Total: 1
- Pool Features: Indoor pool
- Parking Features: Underground
- Building Features: Storage - Locker, Exercise Centre, Party Room, Visitor Parking
Location & Community
- Directions: Bayview/Sheppard
- Common Interest: Condo/Strata
- Community Features: Community Centre, Pet Restrictions
Property Management & Association
- Association Fee: 1158.43
- Association Name: Maple Ridge Community Management
- Association Fee Includes: Common Area Maintenance, Heat, Water, Insurance, Parking
Tax & Legal Information
- Tax Annual Amount: 3691.1
Additional Features
- Security Features: Security system
Room Dimensions

This listing content provided by REALTOR.ca has
been licensed by REALTOR®
members of The Canadian Real Estate Association
members of The Canadian Real Estate Association














