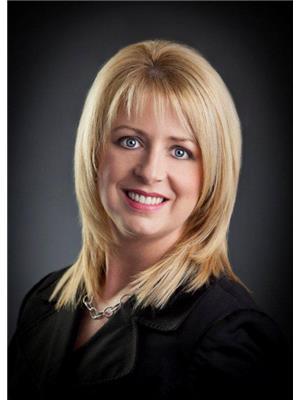72 Silver Birch Crescent, Paradise
- Bedrooms: 2
- Bathrooms: 2
- Living area: 1072 square feet
- Type: Residential
- Added: 1 day ago
- Updated: 1 days ago
- Last Checked: 21 hours ago
Welcome to 72 Silver Birch Cres, the Waterford model located in Market Ridge behind Paradise Elementary School. These homes comes with a 10 year Atlantic Warranty, these semi-detached raised bungalows offers comfortable living with INDOOR PARKING and NO CONDO FEES! Truly the best of both worlds! This home has a great open concept living space with a corner kitchen and island, center living and dining room! The primary bedroom and bathroom are spacious . Downstairs has a finished 3 pc bath, and a large bedroom plus laundry. A truly special home at an incredible price, close to walking trails, gym, daycare, major supermarkets and shopping centers! Two car parking; one car in garage and one in driveway! HST rebate to vendor. (id:1945)
powered by

Property DetailsKey information about 72 Silver Birch Crescent
- Heating: Electric
- Stories: 1
- Year Built: 2023
- Structure Type: House
- Exterior Features: Vinyl siding
- Foundation Details: Concrete
Interior FeaturesDiscover the interior design and amenities
- Flooring: Laminate, Other, Mixed Flooring
- Living Area: 1072
- Bedrooms Total: 2
Exterior & Lot FeaturesLearn about the exterior and lot specifics of 72 Silver Birch Crescent
- Water Source: Municipal water
- Lot Size Dimensions: 24.6x87
Location & CommunityUnderstand the neighborhood and community
- Directions: behind Paradise Elementary school
- Common Interest: Freehold
Utilities & SystemsReview utilities and system installations
- Sewer: Municipal sewage system
Tax & Legal InformationGet tax and legal details applicable to 72 Silver Birch Crescent
- Tax Year: 2024
- Zoning Description: Res.
Room Dimensions
| Type | Level | Dimensions |
| Laundry room | Basement | 3pc |
| Bath (# pieces 1-6) | Basement | 3 pc |
| Bedroom | Basement | 10x10 |
| Not known | Basement | 19.2x10.11 |
| Bath (# pieces 1-6) | Main level | full |
| Primary Bedroom | Main level | 12x11.7 |
| Living room | Main level | 9.4x10 |
| Dining room | Main level | 9x10 |
| Kitchen | Main level | 9.3x11.6 |

This listing content provided by REALTOR.ca
has
been licensed by REALTOR®
members of The Canadian Real Estate Association
members of The Canadian Real Estate Association
Nearby Listings Stat
Active listings
6
Min Price
$279,000
Max Price
$489,900
Avg Price
$403,517
Days on Market
104 days
Sold listings
2
Min Sold Price
$369,900
Max Sold Price
$369,900
Avg Sold Price
$369,900
Days until Sold
55 days









