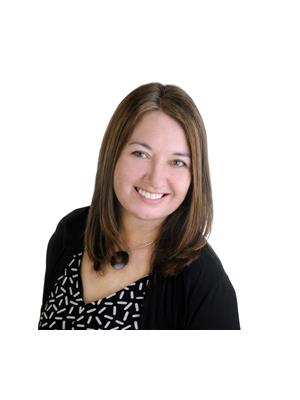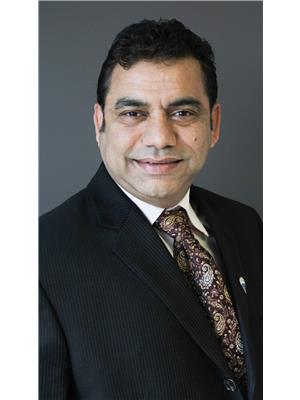49 Delong Drive, Beacon Hill North South And Area
- Bedrooms: 2
- Bathrooms: 3
- Type: Lots and Land
- Added: 18 days ago
- Updated: 17 hours ago
- Last Checked: 9 hours ago
INVESTORS, RENOVATORS. Opportunity to live or invest in Rothwell Heights- one of Ottawa’s most sought after neighbourhoods. This treed 0.37 acre pie shaped property has a circular driveway (two exits) with fully fenced front and backyards. The bungalow located on the property is in need of renovations but has an addition (2014 with permits and drawings) and an inground salt water pool with landscaping (paperwork for 2015 pool installation and closing in 2023 available). The bungalow has a large master bedroom with built-in cabinetry, stained glass windows, jacuzzi tub, ensuite and patio. The living, dining room and kitchen have plenty of windows, including skylights and a wood fireplace. Off the dining room is the addition with vaulted pine ceiling and gas fireplace. Downstairs is a bedroom, rec room, music room, full bath, laundry and storage. Close to the Ottawa River, CMHC, NRC, Montfort Hospital, CSIS, schools, shopping. Minutes to downtown. See MLS#1418978 for bungalow photos. (id:1945)
Exterior & Lot FeaturesLearn about the exterior and lot specifics of 49 Delong Drive
Location & CommunityUnderstand the neighborhood and community
Utilities & SystemsReview utilities and system installations
Tax & Legal InformationGet tax and legal details applicable to 49 Delong Drive

This listing content provided by REALTOR.ca
has
been licensed by REALTOR®
members of The Canadian Real Estate Association
members of The Canadian Real Estate Association
Nearby Listings Stat
Active listings
7
Min Price
$729,900
Max Price
$1,095,000
Avg Price
$898,357
Days on Market
19 days
Sold listings
0
Min Sold Price
$0
Max Sold Price
$0
Avg Sold Price
$0
Days until Sold
days










