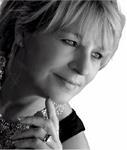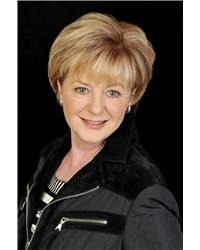249 Powell Avenue, Ottawa
- Bedrooms: 4
- Bathrooms: 4
- Type: Residential
- Added: 60 days ago
- Updated: 2 days ago
- Last Checked: 1 hours ago
Exquisite Sgle House for rent! Available Immediately! 4 bed, 2 full bath +2 powder rms. Hardwood floors on main & ALL bed! Main flr liv rm w/wood burning F/P, din rm & fully renov spacious eat-in kitchen w/granite counter tops, plenty of cupboards & breakfast bar. All appli are included! Ceramic Flr. Third flr Loft/Den & powder rm perfect for office! Fully finished BSMT w/fam rm, full bathroom, storage & laundry rm. Carpeting on loft & BSMT. HWT rental xtra @ 30/mth. Fenced Byard w/deck & patio; perfect for entertaining! A/C. Detached sgle-car garage. (The driveway is shared with the neighbour & cannot be used for parking). Close to Dows Lake, Rideau Canal, Shopping, Parks and Trails! ***NOTE: THE DRIVEWAY IS SHARED AND A SNOW REMOVAL CONTRACTOR IS IN PLACE. THE FEE IS SPLIT BETWEEN THE NEIGHBOUR AND THE TENANT. PLEASE INQUIRE FOR ADDITIONAL INFORMATION.*** (id:1945)
Property DetailsKey information about 249 Powell Avenue
Interior FeaturesDiscover the interior design and amenities
Exterior & Lot FeaturesLearn about the exterior and lot specifics of 249 Powell Avenue
Location & CommunityUnderstand the neighborhood and community
Business & Leasing InformationCheck business and leasing options available at 249 Powell Avenue
Utilities & SystemsReview utilities and system installations
Tax & Legal InformationGet tax and legal details applicable to 249 Powell Avenue
Room Dimensions

This listing content provided by REALTOR.ca
has
been licensed by REALTOR®
members of The Canadian Real Estate Association
members of The Canadian Real Estate Association
Nearby Listings Stat
Active listings
5
Min Price
$3,750
Max Price
$11,000
Avg Price
$6,900
Days on Market
114 days
Sold listings
2
Min Sold Price
$4,600
Max Sold Price
$4,700
Avg Sold Price
$4,650
Days until Sold
25 days
Nearby Places
Additional Information about 249 Powell Avenue















