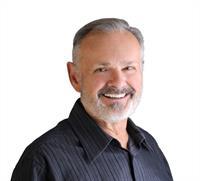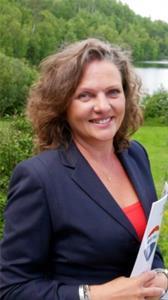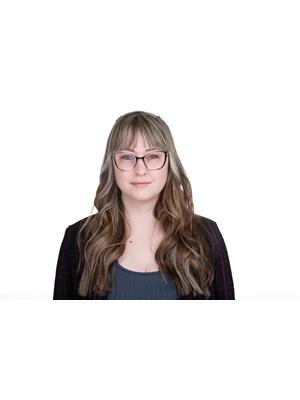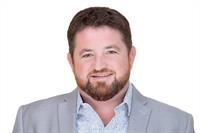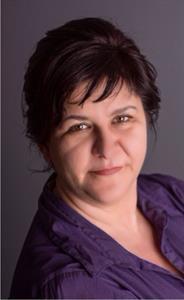286 Long Lake Road, Barry S Bay
- Bedrooms: 4
- Bathrooms: 2
- Type: Residential
- Added: 20 days ago
- Updated: 10 days ago
- Last Checked: 21 hours ago
Wow, it doesn't get any better than this. Absolutely stunning new built home situated on 149 feet of a gorgeous sandy beach on Long Lake[Half Way Lake] situated on just shy of an acre. The original cottage was totally renovated with new plumbing, electrical, spray foam insulation on the floor joist. The new addition was completed in 2023 with new forced air propane furnace and central air. Brand new septic system, new drilled well. No need to worry about power outages with a 18KW Kohler generator. Large 5 foot crawl space totally insulated with plenty of storage space. Fully insulated bunkie approximately 21x15 feet. Beautiful shallow entry sandy beach. Sit on your oversized deck(approx 31x11.6) with your morning coffee and enjoy the call of the loons while watching the sunrise. The home has a oversized two car garage fully insulated with entrance into the crawl space. The yard features a fully fenced in flower and vegetable garden and plenty of flower gardens throughout the property. (id:1945)
powered by

Property Details
- Cooling: Central air conditioning
- Heating: Forced air, Propane, Wood, Other
- Stories: 1
- Year Built: 2023
- Structure Type: House
- Exterior Features: Vinyl
- Foundation Details: Poured Concrete
- Architectural Style: Bungalow
Interior Features
- Basement: Unfinished, Crawl space
- Flooring: Vinyl
- Appliances: Washer, Refrigerator, Stove, Dryer, Blinds
- Bedrooms Total: 4
- Bathrooms Partial: 1
Exterior & Lot Features
- Lot Features: Beach property, Park setting, Private setting, Treed, Automatic Garage Door Opener
- Water Source: Drilled Well
- Parking Total: 10
- Parking Features: Attached Garage, Oversize, Inside Entry
- Road Surface Type: Paved road
- Lot Size Dimensions: 149 ft X 0 ft (Irregular Lot)
- Waterfront Features: Waterfront
Location & Community
- Common Interest: Freehold
Utilities & Systems
- Sewer: Septic System
Tax & Legal Information
- Tax Year: 2023
- Parcel Number: 575820086
- Tax Annual Amount: 4869
- Zoning Description: Residential
Room Dimensions
This listing content provided by REALTOR.ca has
been licensed by REALTOR®
members of The Canadian Real Estate Association
members of The Canadian Real Estate Association






