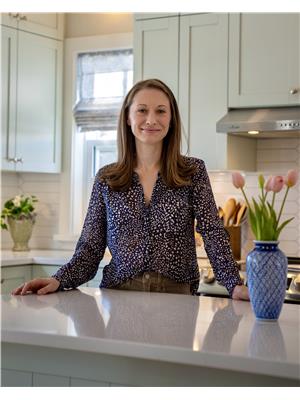27 Solva Drive, Nepean
- Bedrooms: 4
- Bathrooms: 2
- Type: Residential
- Added: 7 days ago
- Updated: 5 days ago
- Last Checked: 12 hours ago
Welcome to desirable Crystal Beach! This home is perfectly positioned close to Andrew Haydon Park, the Nepean Sailing Club, and the beautiful Ottawa River. With easy access to transit, DND, and Highway 417, it’s a location that provides both convenience and lifestyle. Charming all-brick, 1963 split-level home is set on a private 95 by 74 foot corner lot showcasing mid-century modern finishes and craftsmanship. The solarium and clerestory walls between the foyer, living room, and kitchen allow natural light year-round, while large windows and natural wood accents (including floors under the main level carpet) bring warmth and character to every space. The home offers four spacious bedrooms, two full bathrooms, a finished rec room, a walk-in wine cellar, and extra storage space with workshop. This rare property combines mid-century charm with modern updates in a convenient location. Contact us for details or to schedule a tour. 24 hr irrevocable on all offers required, as per form 244. (id:1945)
powered by

Property Details
- Cooling: Central air conditioning
- Heating: Forced air, Natural gas
- Year Built: 1963
- Structure Type: House
- Exterior Features: Brick
- Foundation Details: Poured Concrete
Interior Features
- Basement: Partially finished, Full
- Flooring: Hardwood, Wall-to-wall carpet
- Appliances: Washer, Refrigerator, Dishwasher, Stove, Dryer, Freezer, Hood Fan, Blinds
- Bedrooms Total: 4
- Fireplaces Total: 1
Exterior & Lot Features
- Lot Features: Corner Site
- Water Source: Municipal water
- Parking Total: 4
- Parking Features: Carport
- Lot Size Dimensions: 95 ft X 74 ft (Irregular Lot)
Location & Community
- Common Interest: Freehold
- Community Features: Adult Oriented, Family Oriented
Utilities & Systems
- Sewer: Municipal sewage system
Tax & Legal Information
- Tax Year: 2024
- Parcel Number: 047060024
- Tax Annual Amount: 5331
- Zoning Description: Residential
Room Dimensions

This listing content provided by REALTOR.ca has
been licensed by REALTOR®
members of The Canadian Real Estate Association
members of The Canadian Real Estate Association
















