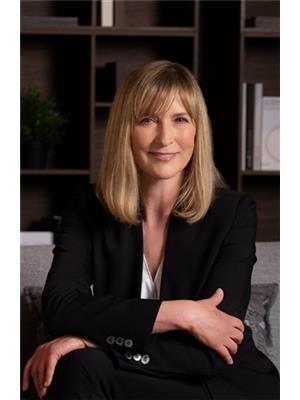6341 Argyle Avenue, West Vancouver
- Bedrooms: 3
- Bathrooms: 3
- Living area: 1515 square feet
- Type: Residential
- Added: 17 hours ago
- Updated: 16 hours ago
- Last Checked: 26 minutes ago
Stunning renovated home situated in a serene cul-de-sac just steps from Horseshoe Bay´s shops & park. The open concept main floor showcases a luxurious chef kitchen equipped with Bosch wall ovens, dishwasher & cooktop, F & P built in fridge, wine cooler, quartz countertop, & pantry. At its heart is a large island, beautifully paired with elegant Oak engineered wood flooring. Sleek floating staircase adds a touch of modern sophistication. The spacious living room flows to a covered patio through stacking doors, creating a seamless indoor/outdoor experience. Upstairs, you´ll find 3 bedrooms, including a spacious primary bedroom with beautiful views. Bright south-facing front yard. EV charger & Smart home sys. With its exquisite finishes and thoughtful design, this home is a true masterpiece! (id:1945)
powered by

Property DetailsKey information about 6341 Argyle Avenue
Interior FeaturesDiscover the interior design and amenities
Exterior & Lot FeaturesLearn about the exterior and lot specifics of 6341 Argyle Avenue
Location & CommunityUnderstand the neighborhood and community
Utilities & SystemsReview utilities and system installations
Tax & Legal InformationGet tax and legal details applicable to 6341 Argyle Avenue
Additional FeaturesExplore extra features and benefits

This listing content provided by REALTOR.ca
has
been licensed by REALTOR®
members of The Canadian Real Estate Association
members of The Canadian Real Estate Association
Nearby Listings Stat
Active listings
10
Min Price
$1,998,000
Max Price
$5,880,000
Avg Price
$3,010,280
Days on Market
69 days
Sold listings
1
Min Sold Price
$2,998,000
Max Sold Price
$2,998,000
Avg Sold Price
$2,998,000
Days until Sold
14 days
Nearby Places
Additional Information about 6341 Argyle Avenue
















