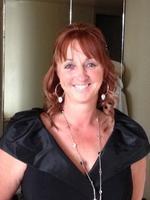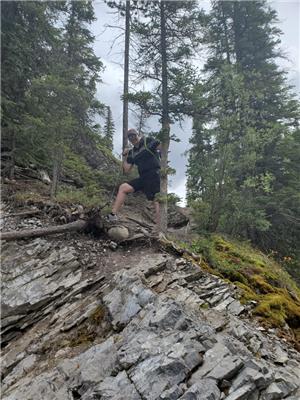502 8 Street, Fox Creek
- Bedrooms: 3
- Bathrooms: 2
- Living area: 1105 square feet
- Type: Residential
- Added: 219 days ago
- Updated: 102 days ago
- Last Checked: 23 hours ago
Welcome to your new spacious home! This charming property features two large bedrooms upstairs, complemented by a modern 4-piece bathroom. The open-concept layout seamlessly integrates the living room, dining area, and kitchen, perfect for entertaining guests. The updated kitchen boasts an island, built-in microwave/hood fan, and garden doors leading to the multi-tier deck, ideal for enjoying outdoor gatherings. Downstairs, you’ll find another large bedroom and a convenient 3-piece bathroom. The basement offers ample space with a large utility room, a cozy rec room, and a huge storage area under the stairs. Parking is a breeze with a single-car garage and a long driveway that accommodates two cars. Plus, the large backyard provides plenty of room for outdoor activities. Additional features include laminate and lino flooring, ceiling fans, water softener, and 100 Amp service.Located right across the street from the school, this home offers both convenience and comfort. With neutral paint colors throughout and a welcoming front deck, this property is ready to become your perfect haven. (id:1945)
powered by

Property DetailsKey information about 502 8 Street
- Cooling: None
- Heating: Forced air
- Stories: 1
- Structure Type: House
- Exterior Features: Concrete, Vinyl siding
- Foundation Details: Poured Concrete
- Architectural Style: Bungalow
- Construction Materials: Poured concrete
Interior FeaturesDiscover the interior design and amenities
- Basement: Finished, Full
- Flooring: Hardwood, Laminate, Carpeted, Ceramic Tile, Linoleum
- Appliances: Refrigerator, Water softener, Dishwasher, Stove, Washer & Dryer
- Living Area: 1105
- Bedrooms Total: 3
- Above Grade Finished Area: 1105
- Above Grade Finished Area Units: square feet
Exterior & Lot FeaturesLearn about the exterior and lot specifics of 502 8 Street
- Lot Features: French door, Closet Organizers
- Lot Size Units: acres
- Parking Total: 3
- Parking Features: Attached Garage, Parking Pad
- Lot Size Dimensions: 0.21
Location & CommunityUnderstand the neighborhood and community
- Common Interest: Freehold
- Community Features: Golf Course Development, Lake Privileges, Fishing
Tax & Legal InformationGet tax and legal details applicable to 502 8 Street
- Tax Lot: 2
- Tax Year: 2023
- Tax Block: 23
- Parcel Number: 0013758545
- Tax Annual Amount: 2553.89
- Zoning Description: R-1B
Room Dimensions
| Type | Level | Dimensions |
| Living room | Main level | 18.75 Ft x 11.50 Ft |
| Other | Main level | 15.58 Ft x 6.58 Ft |
| Kitchen | Main level | 17.50 Ft x 12.92 Ft |
| Bedroom | Main level | 10.58 Ft x 9.58 Ft |
| 4pc Bathroom | Main level | 7.83 Ft x 6.00 Ft |
| Primary Bedroom | Main level | 13.33 Ft x 22.83 Ft |
| Bedroom | Basement | 11.00 Ft x 20.08 Ft |
| 3pc Bathroom | Basement | 8.25 Ft x 5.67 Ft |
| Furnace | Basement | 12.17 Ft x 9.42 Ft |
| Office | Basement | 10.08 Ft x 6.50 Ft |
| Family room | Basement | 11.83 Ft x 24.25 Ft |
| Storage | Basement | 6.58 Ft x 11.50 Ft |

This listing content provided by REALTOR.ca
has
been licensed by REALTOR®
members of The Canadian Real Estate Association
members of The Canadian Real Estate Association
Nearby Listings Stat
Active listings
18
Min Price
$24,900
Max Price
$399,900
Avg Price
$194,678
Days on Market
344 days
Sold listings
3
Min Sold Price
$59,000
Max Sold Price
$149,000
Avg Sold Price
$117,633
Days until Sold
150 days













