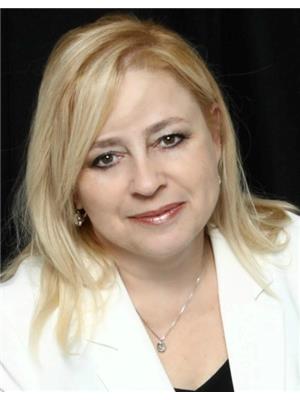71 Glenkindie Avenue, Vaughan Maple
- Bedrooms: 3
- Bathrooms: 3
- Type: Residential
- Added: 43 days ago
- Updated: 15 days ago
- Last Checked: 19 hours ago
Welcome To 71 Glenkindie 3 Bedroom Home In Highly Desirable Location In Maple. Wood Floors Throughout, Gourmet Kitchen, Stone Counters, Centre Island,Walk To Amenities, Schools, Park, Hospital, Church, Grocery, Hcp, 400 Hwy, All Near By.
Property Details
- Cooling: Central air conditioning
- Heating: Forced air, Natural gas
- Stories: 2
- Structure Type: House
- Exterior Features: Brick
- Foundation Details: Concrete
Interior Features
- Basement: Unfinished, N/A
- Flooring: Hardwood, Wood
- Bedrooms Total: 3
- Bathrooms Partial: 1
Exterior & Lot Features
- Water Source: Municipal water
- Parking Total: 4
- Parking Features: Attached Garage
- Lot Size Dimensions: 40.03 x 120.08 FT
Location & Community
- Directions: Major Mackenzie And Jane
- Common Interest: Freehold
- Community Features: Community Centre
Business & Leasing Information
- Total Actual Rent: 4000
- Lease Amount Frequency: Monthly
Utilities & Systems
- Sewer: Sanitary sewer
Room Dimensions
This listing content provided by REALTOR.ca has
been licensed by REALTOR®
members of The Canadian Real Estate Association
members of The Canadian Real Estate Association













