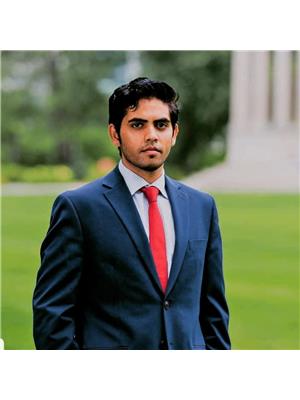487 Fairview Road W, Mississauga Fairview
- Bedrooms: 4
- Bathrooms: 4
- Type: Residential
Source: Public Records
Note: This property is not currently for sale or for rent on Ovlix.
We have found 6 Houses that closely match the specifications of the property located at 487 Fairview Road W with distances ranging from 2 to 10 kilometers away. The prices for these similar properties vary between 999,900 and 1,449,000.
Nearby Listings Stat
Active listings
0
Min Price
$0
Max Price
$0
Avg Price
$0
Days on Market
days
Sold listings
0
Min Sold Price
$0
Max Sold Price
$0
Avg Sold Price
$0
Days until Sold
days
Property Details
- Cooling: Central air conditioning
- Heating: Forced air, Natural gas
- Stories: 2
- Structure Type: House
- Exterior Features: Brick
Interior Features
- Basement: Finished, Full
- Flooring: Hardwood, Parquet, Carpeted, Ceramic
- Appliances: Washer, Refrigerator, Dishwasher, Stove, Dryer
- Bedrooms Total: 4
- Bathrooms Partial: 1
Exterior & Lot Features
- Water Source: Municipal water
- Parking Total: 6
- Parking Features: Attached Garage
- Lot Size Dimensions: 39.36 x 114.8 FT
Location & Community
- Directions: W.Of Confederation
- Common Interest: Freehold
- Street Dir Suffix: West
Utilities & Systems
- Sewer: Sanitary sewer
- Utilities: Sewer, Cable
Tax & Legal Information
- Tax Annual Amount: 6347
Welcome to your dream home! Nestled in a sought-after neighborhood, this beautifully maintained 4-bedroom offers both elegance and comfort. As you enter, you'll be greeted by a grand foyer that sets the tone for the rest of the house. The highlight of the staircase is its stunning starlight feature, creating a magical ambiance as you ascend to the upper levels. The main floor features a spacious and inviting living area, perfect for both relaxing and entertaining. The combined kitchen and dining area opens to a lovely backyard, ideal for summer barbecues and outdoor gatherings. Upstairs, you'll find four generously sized bedrooms, including a master suite with a private bath and walk-in closet. Each bedroom is designed with comfort in mind, providing a cozy retreat for everyone in the family. The finished basement offers additional living space, complete with a stylish washroom, making it perfect for a home office, entertainment area, or for guests. Situated in a well-regarded neighborhood, this home is close to parks, schools, and shopping, offering convenience and a sense of community. Don't miss the chance to make this exceptional property your new home. Schedule a viewing today and experience all that this wonderful home has to offer! (id:1945)









