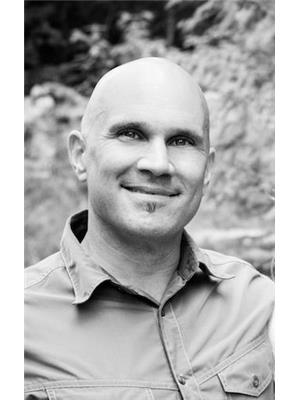C 309 West Gore Street, Nelson
- Bedrooms: 2
- Bathrooms: 2
- Living area: 721 square feet
- Type: Townhouse
- Added: 72 days ago
- Updated: 70 days ago
- Last Checked: 9 hours ago
Nestled between the Lake and Mountains 309 West Gore is designed to make the most of everyday Kootenay living. This modern design home utilizes its space to offer a bright and open main floor plan with 10' ceilings, contemporary flat panel and soft close cabinetry, quartz countertops, tile backsplash, energy efficient LED lighting, spc flooring, 2 pce bathroom and access to a private deck. The top level offers 2 comfortable bedrooms with laundry and the full size bathroom. What an investment for first time buyers, retirees, single parents or anyone looking for an affordable option to purchase a new home with a 2-5-10 warranty. This is a presale offering with construction expected to start fall 2024. (id:1945)
powered by

Property Details
- Roof: Asphalt shingle, Unknown
- Cooling: Central air conditioning
- Heating: Electric
- Year Built: 2025
- Structure Type: Row / Townhouse
- Exterior Features: Vinyl
- Foundation Details: See Remarks
- Architectural Style: 2 Level
- Construction Materials: Wood frame
Interior Features
- Basement: Unknown, Unknown, Unknown
- Flooring: Vinyl
- Appliances: Refrigerator, Dishwasher, Stove
- Living Area: 721
- Bedrooms Total: 2
Exterior & Lot Features
- View: Mountain view
- Water Source: Municipal water
- Lot Size Units: square feet
- Parking Total: 1
- Lot Size Dimensions: 2707
Location & Community
- Common Interest: Condo/Strata
- Community Features: Pets Allowed With Restrictions, Rentals Allowed
Property Management & Association
- Association Fee: 150
Utilities & Systems
- Utilities: Sewer
Tax & Legal Information
- Parcel Number: 031-926-053
Room Dimensions
This listing content provided by REALTOR.ca has
been licensed by REALTOR®
members of The Canadian Real Estate Association
members of The Canadian Real Estate Association













