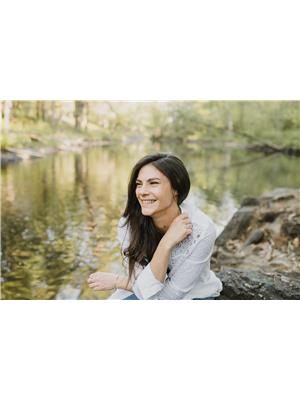33 Edwina Drive, Galway Cavendish And Harvey
- Bedrooms: 2
- Bathrooms: 2
- Type: Residential
- Added: 140 days ago
- Updated: 2 days ago
- Last Checked: 5 hours ago
Welcome to this charming two bedroom house, nestled on 2.5 acres of private property. Enjoy the peace and tranquility of country living, with added bonus of a detached double garage or workshop. Custom built Home, energy-efficient, with extra insulation. Designed for comfortable living, including loads of storage and closet space. Enjoy a luxurious bath in this spa like bathroom complete with jacuzzi. Second bathroom with laundry facilities. Extra Bedroom perfect for office or exercise room. Open Concept Kitchen dining, living room with just the right amount of windows for natural light. Maintenance free floors. Lovely wood burning Stove competes the ambience and generates enough heat for the entire house. Southern Facing for the warmth of the sun. Attached porch to enjoy Nature at its finest. with a blend of form and function. Don't miss this incredible opportunity to own a piece of Trent Lakes. Marina minutes away with access to Pigeon Lake, Close to Bobcaygeon and Buckhorn. (id:1945)
powered by

Property Details
- Heating: Baseboard heaters, Electric
- Stories: 1
- Structure Type: House
- Exterior Features: Aluminum siding
- Foundation Details: Block
- Architectural Style: Bungalow
Interior Features
- Appliances: Washer, Refrigerator, Stove, Dryer, Microwave, Water Treatment, Garage door opener remote(s), Water Heater
- Bedrooms Total: 2
Exterior & Lot Features
- Lot Features: Wooded area
- Parking Total: 8
- Parking Features: Detached Garage
- Building Features: Fireplace(s)
- Lot Size Dimensions: 245 x 487.5 FT
Location & Community
- Directions: CTY RD 36 TO EDWINA DR.
- Common Interest: Freehold
- Community Features: School Bus, Community Centre
Utilities & Systems
- Sewer: Septic System
Tax & Legal Information
- Tax Annual Amount: 2277.88
Room Dimensions
This listing content provided by REALTOR.ca has
been licensed by REALTOR®
members of The Canadian Real Estate Association
members of The Canadian Real Estate Association













