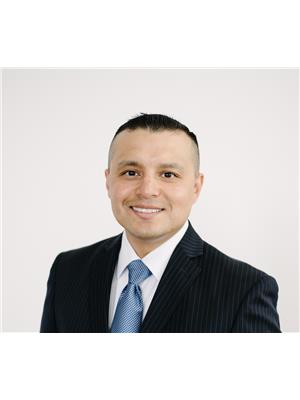71 Lascelles Boulevard, Toronto Yonge Eglinton
- Bedrooms: 3
- Bathrooms: 4
- Type: Residential
- Added: 5 days ago
- Updated: 15 hours ago
- Last Checked: 7 hours ago
In The Heart Of Chaplin Estates, Situated On The Best Block Of Lascelles Boulevard You Will Find This Fabulous 40 x 133 Foot, 2 Storey Solid Brick House Where The Opportunity Is Yours And The Options Are Endless. 71 Lascelles Blvd Has All Of The Elements, Beautiful Renovated Kitchen, Renovated Upstairs Bathroom, Beautiful Hardwood Floors, Sunken Family Room And Huge Principle Rooms. With 3 Bedrooms, 4 Bathrooms And A Finished Basement You Can Live In With Some Minor Tweaks, Add On Or Even Build Your Dream House. In The Catchment Of Toronto's Top Public Schools And Toronto's Top Private Schools. Just A Stroll To Subway, TTC, Parks, Shops & The Vibrant Yonge/Davisville/Eglinton Area. (id:1945)
powered by

Property Details
- Cooling: Central air conditioning
- Heating: Forced air, Natural gas
- Stories: 2
- Structure Type: House
- Exterior Features: Brick
- Foundation Details: Stone
Interior Features
- Basement: Finished, N/A
- Flooring: Hardwood
- Appliances: Oven - Built-In, Window Coverings
- Bedrooms Total: 3
- Bathrooms Partial: 1
Exterior & Lot Features
- Water Source: Municipal water
- Parking Total: 2
- Lot Size Dimensions: 40 x 133.5 FT
Location & Community
- Directions: Btw Tranmer & Hillsdale
- Common Interest: Freehold
Utilities & Systems
- Sewer: Sanitary sewer
Tax & Legal Information
- Tax Annual Amount: 12267.21
Room Dimensions
This listing content provided by REALTOR.ca has
been licensed by REALTOR®
members of The Canadian Real Estate Association
members of The Canadian Real Estate Association













